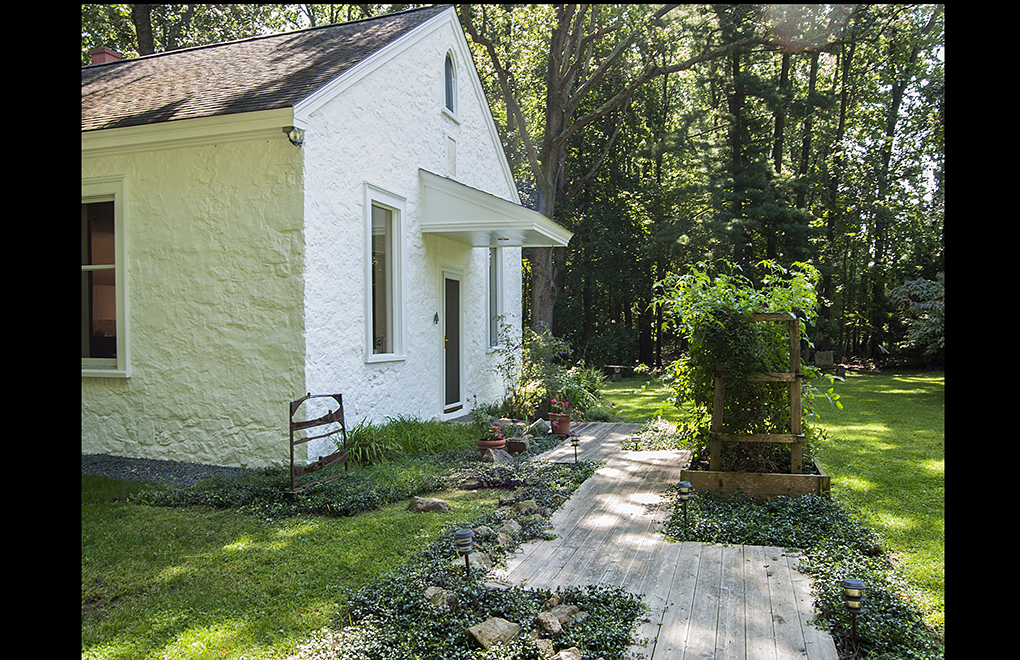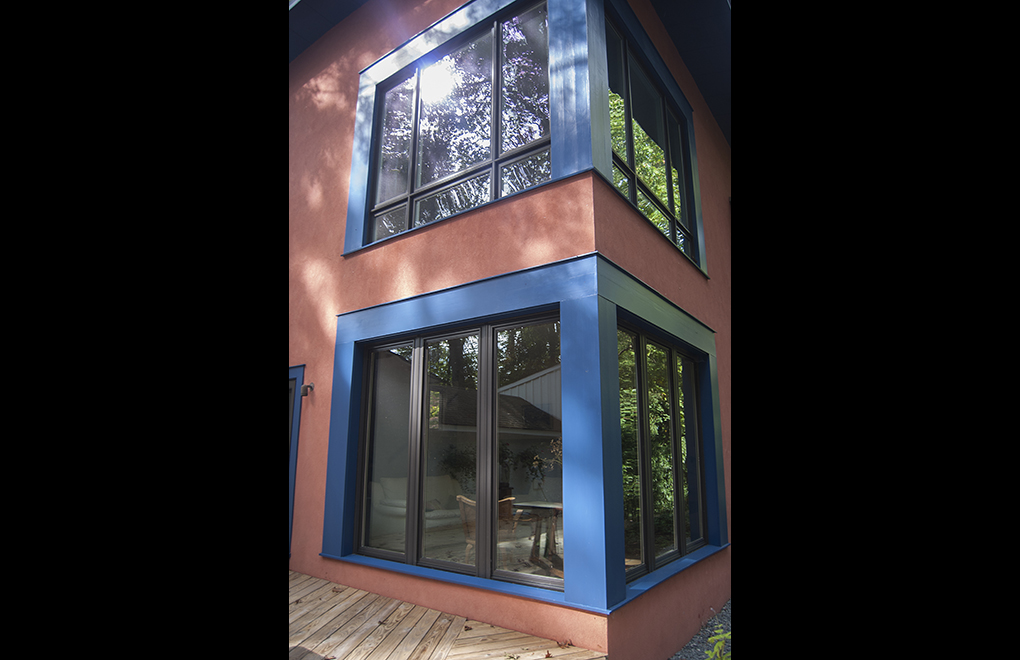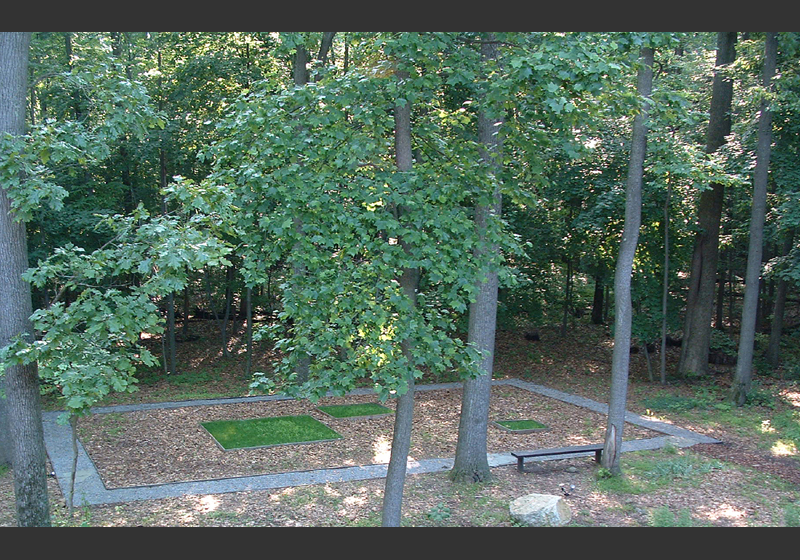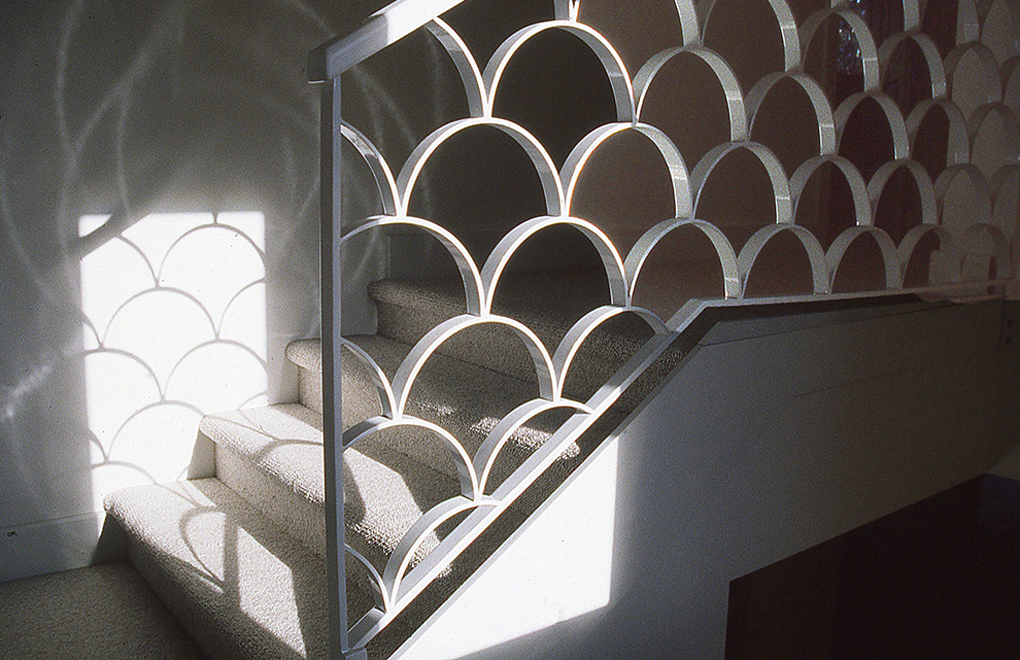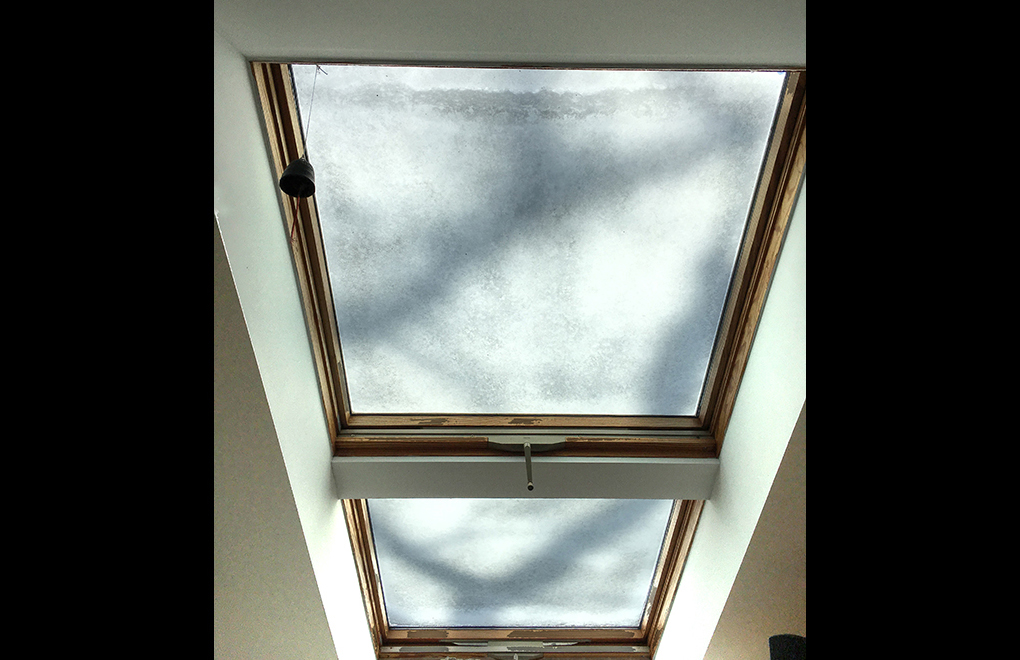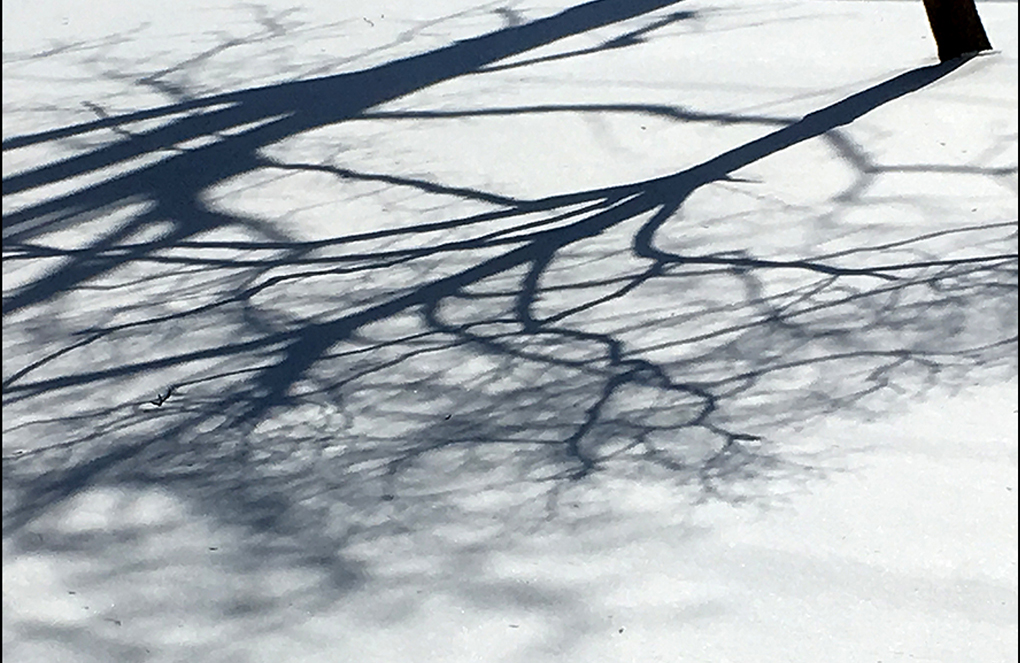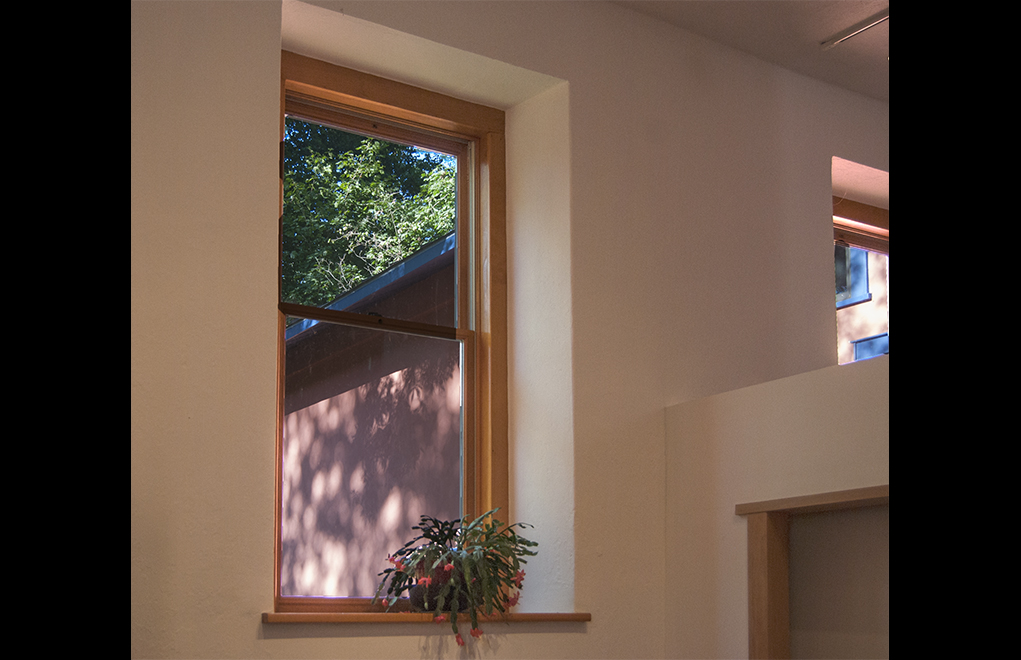WHAT IT FEELS LIKE TO LIVE HERE
26 August 2017, 10:00 PM,
This is what you NEED to know.
The facts are that the house is a very good shelter comprised of a set of wonderful spaces…with reliable heating, air conditioning, good tasting and healthy well water, insulation, schools, snow plowed roads and access to all that a community should have. When it is cold and wet outside, it’s warm inside! When it is hot and muggy outside, it’s cool and dry inside!
This is what you WANT to know.
The house at 1420 is much more than the sum of its parts. It is filled with subtle nuances, which appear when seen over time and repeated views –the more you look the more you see!
It is “one of a kind”— sui generis— house. There are no ‘comparables’.
It combines respect for the values of the old with concepts of the new, each allowing the other its own ground—each enhancing the other. It relies on maturity and freshness of view.
It has a truth and honesty.
The house is much more than its first view. Inside there are wonderfully large spaces with high ceilings and windows open to the surrounding acres of ‘nature-preserve’ woods. There is something new, a surprise, at every turn.
The façade is reserved and modest as befits a 150 year old one room school. The 1998 addition with curved roofs and its stark plain wall plus the heavy walls of the traditional school do not reveal much of what is inside and what opens expansively behind the house. Plantings along the road conceal the house.
The house is imbued with a spirituality—a connection to the ‘natural’—that allows for a profound connection to the natural rhythms and cycles of each day and every season.
At every turn, the design, the bones of the house, foster a sense of openness and generosity:
-
from the large open spaces…inside and out…
-
from the wide gravel drive to the 42 inch entry walk…
-
from the ‘miles’ of closets to the deep-into-the-woods views…
-
from the generous open stairs to the 5″ baseboard trim…
-
from the richness of the cherry wood countertops to the wonderful painted tiles where the pattern spreads across the full width of the house…
-
from the full interior lighting to the extraordinary large windows letting light in and allowing wide landscape views out.
Inside, the stone walls of the school building are transformed into canvas for the play of sunlight on the warm ‘peach cream’ and ‘shy violet’ walls. The eight foot ‘door’ windows of this ‘great room’ invite the space of the landscape to become a part of the interior. The contemplative alcove, tokonoma, is a small and quiet place that makes all the rest so large.
The gardens are full with a depth and richness in their maturity. They are abundant in wonderful colors, textures and contrasting sizes. There are continuing flowering seasons–from the earliest snowdrops, crocus and ‘yellow’ season of daffodils and forsythia, through the ‘purple’ azaleas and lilacs, and on through the reds and o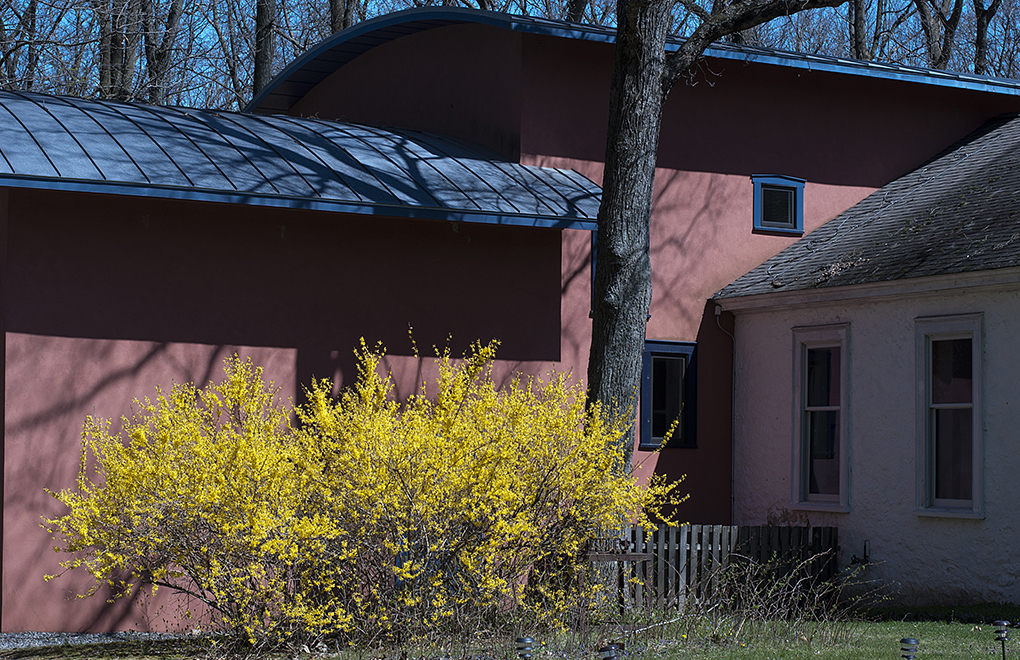 ranges of summer lilies.
ranges of summer lilies.

The artist/designer/present owners created a destination for themselves and for their guests.
It’s an experience to just come here.
It is welcoming and warm,
I feel good to just be here.
It’s so calming to be here– combining the old and the new”
If you know this house and would like to add to a COMMENTS section for publication, please send your thoughts by email to Contact: James Fuhrman
If you have interest or questions about purchasing this property please contact at House Inquiries
