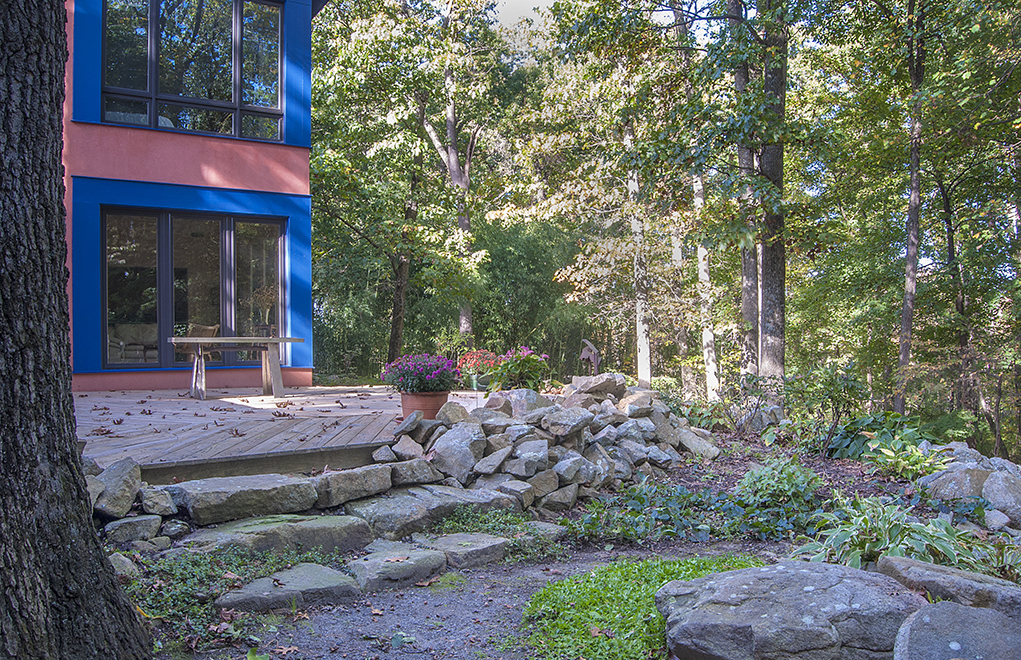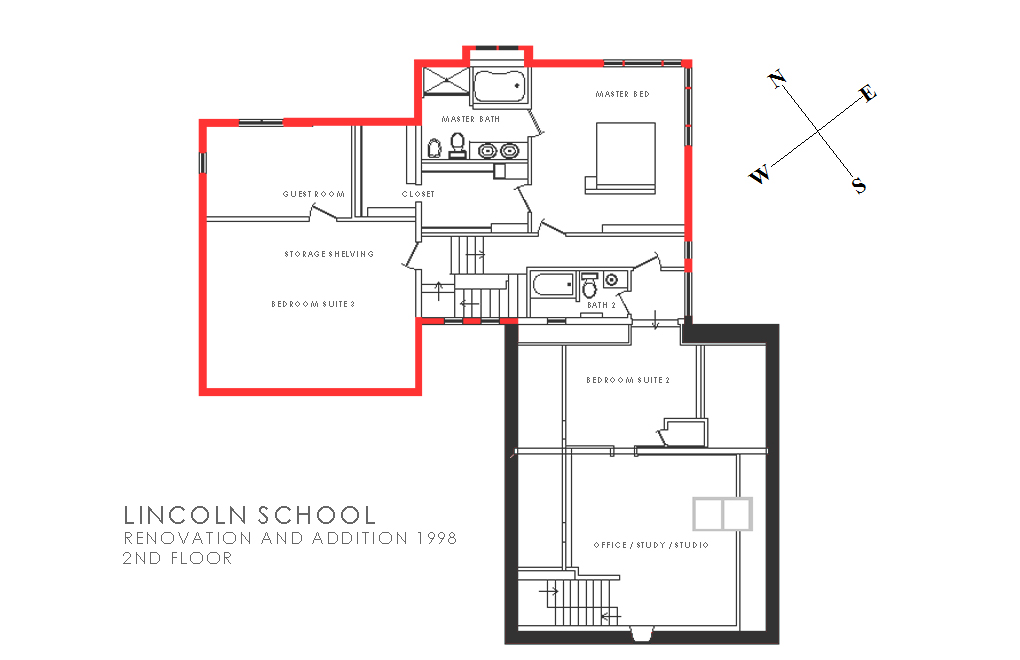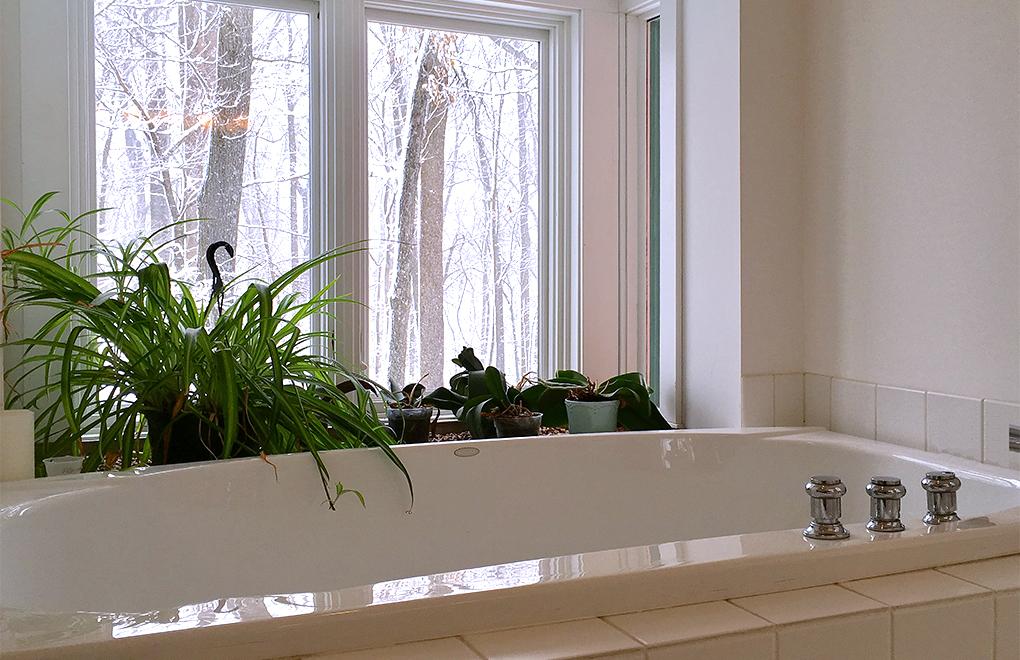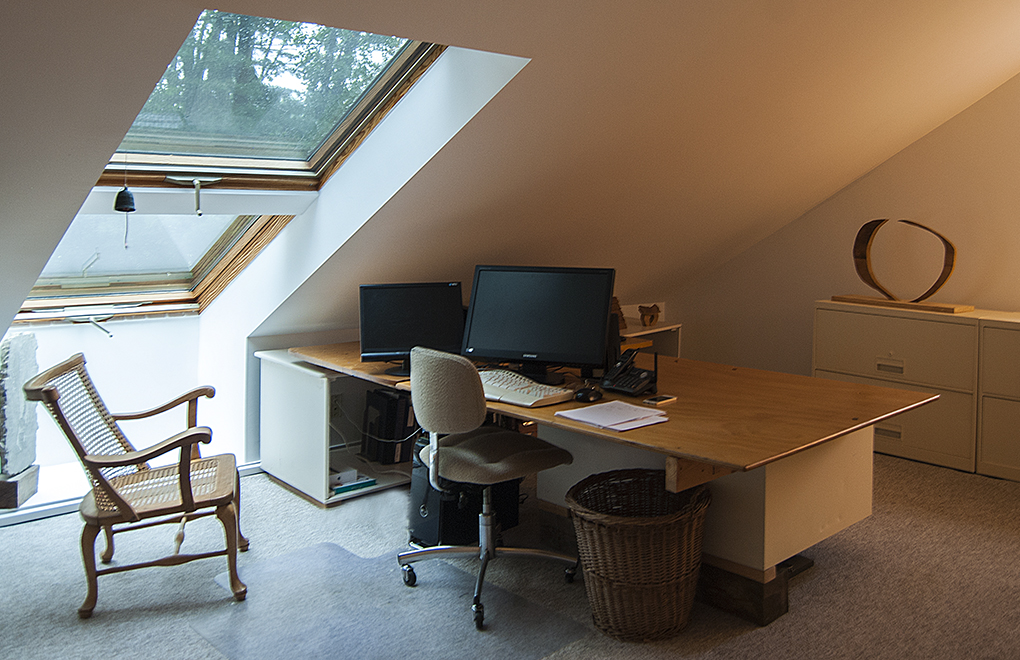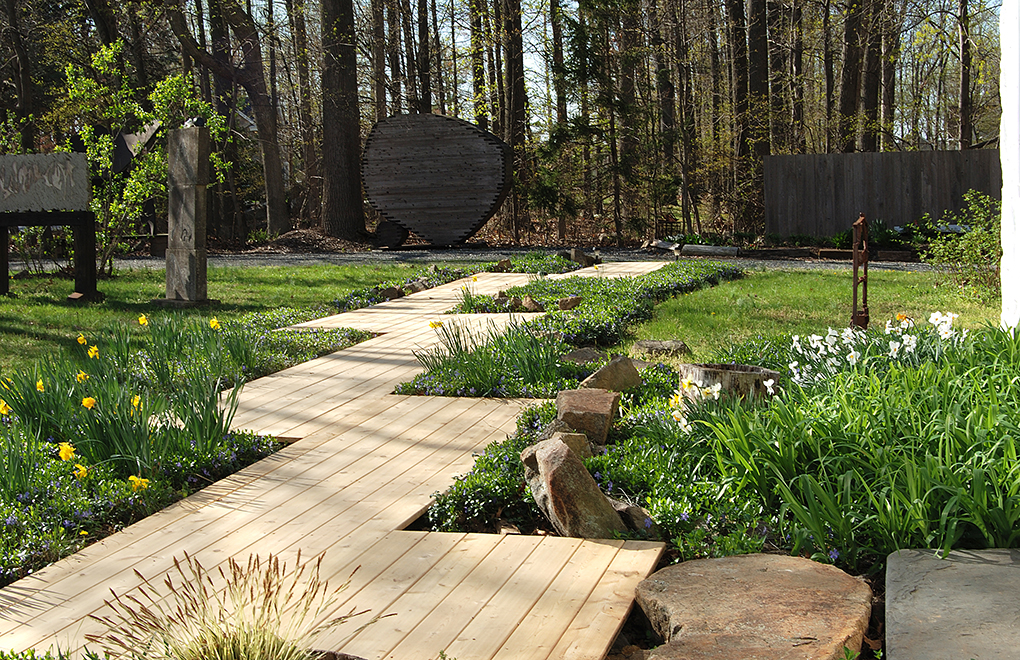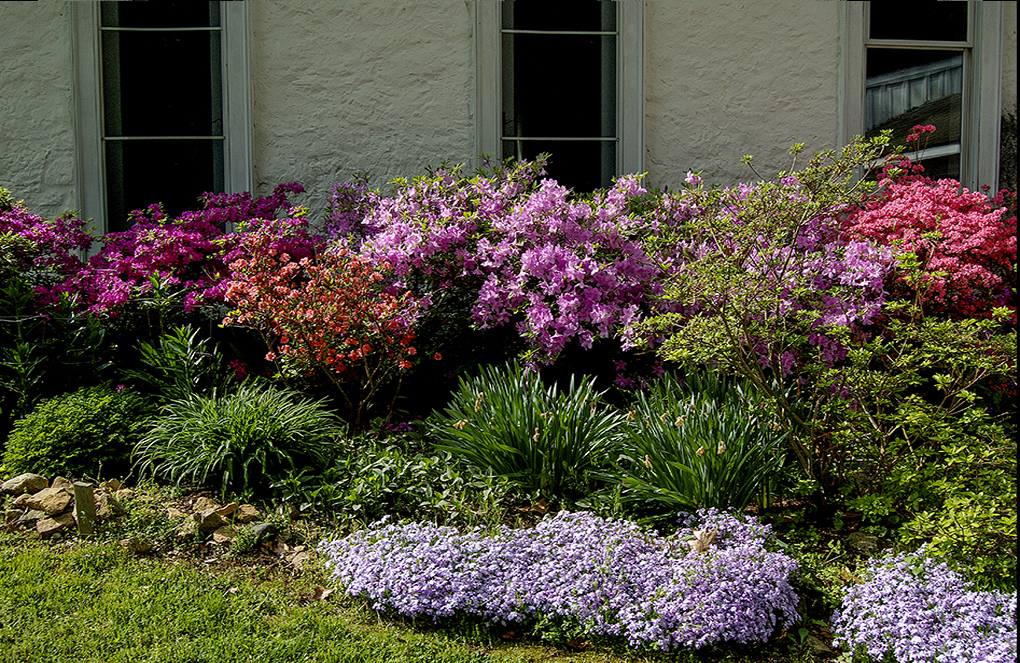- 1867 stone school house with 3000′ contemporary addition.
- Total 4200 square feet
- 3.7 acres (two lots) Semi-rural wooded environment adjoining Mapleflower Home Owners 30 acre Nature Preserve
- 1998 Artist designed adaptive re-use of historic structure.
- Complete rehab of school building and new construction
- 2017 Complete new paint interior, exterior and new drive.
- Five sets of ‘room suites’
- Living, dining and 2 to 3 bedroom areas
- Office/work spaces
- Scholar studies.
- Artist’s Studio
- Two-car garage
- Utilities
- Central Air in four zones
- Oil-fired hot water heat
- In-floor radiant heating in addition
- Swedish standing radiator and baseboard in first floor of School building
- On-site well
- Electric Hot water heater 80 gallon (2013)
- Water conditioner
- Water softener
- On-site septic
- WiFi and FIOS wired
- Stand by Generator 8.5 kw for emergency
- Utilities are rigorously maintained by owners
- Marvin Casement windows, ‘low e’, double glaze, and Kolbe windows
- Wallace Township, Downingtown School district with highly regarded STEM programs
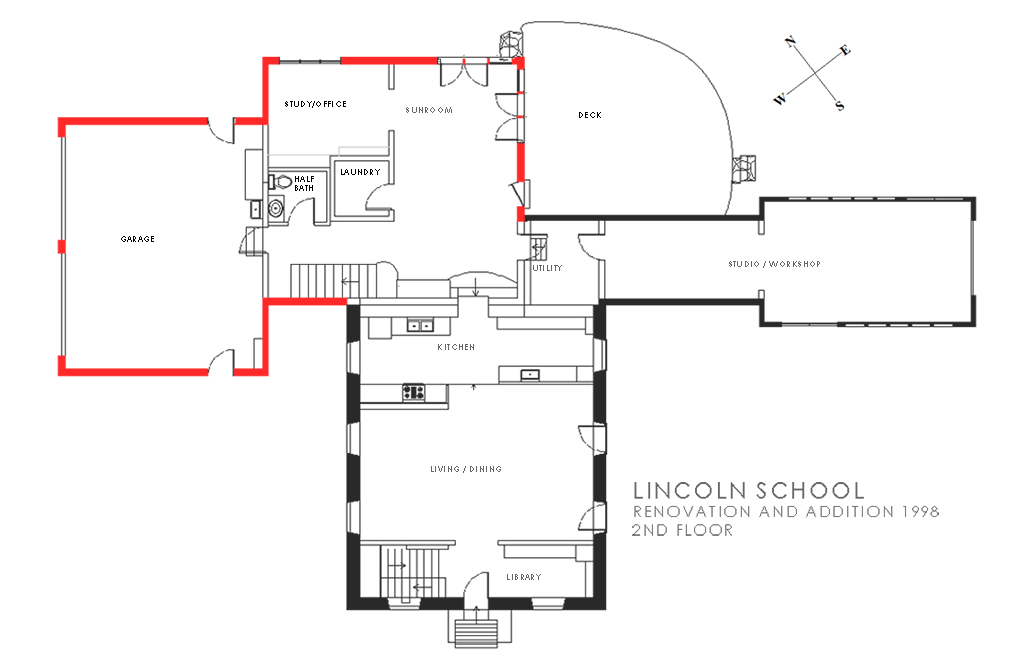 LINCOLN SCHOOL HOUSE BUILDING 1867 1st Floor
LINCOLN SCHOOL HOUSE BUILDING 1867 1st Floor
- 15” stone walls, deep-set windows
- 30 x 30
- First and second floor complete rehab 1998
Entry: Cloakroom and Library
- Cabinets and floor to ceiling bookshelves
- Coat closet.
- Geometric steps (Carlo Scarpa) to second floor
“Great Room” — Living, Dining, and Kitchen areas
- Original pine flooring with school desk screw marks
- Japanese tokonoma (alcove) contemplative space with contrasting milled and natural barn wood, lighting.
- 8’ doors used as windows
- Windows extended down by 6″
- Ceiling Track lights with new LED bulbs.
- Peach cream, shy violet and white painted walls that change colors with the changing light of each season and each day
- Barn beam passageway to addition
- Underfloor radiant, baseboard and Swedish heating units
Kitchen –New 1998
- Cherry wood counter tops
- Hand painted tiles as backsplash designed from Italian Majolica patterns found in Deruta pottery and in the Borghese palace, Rome
- Low backsplash –allows for conversation yet visually separates working area from living and dining areas
- Two sink areas
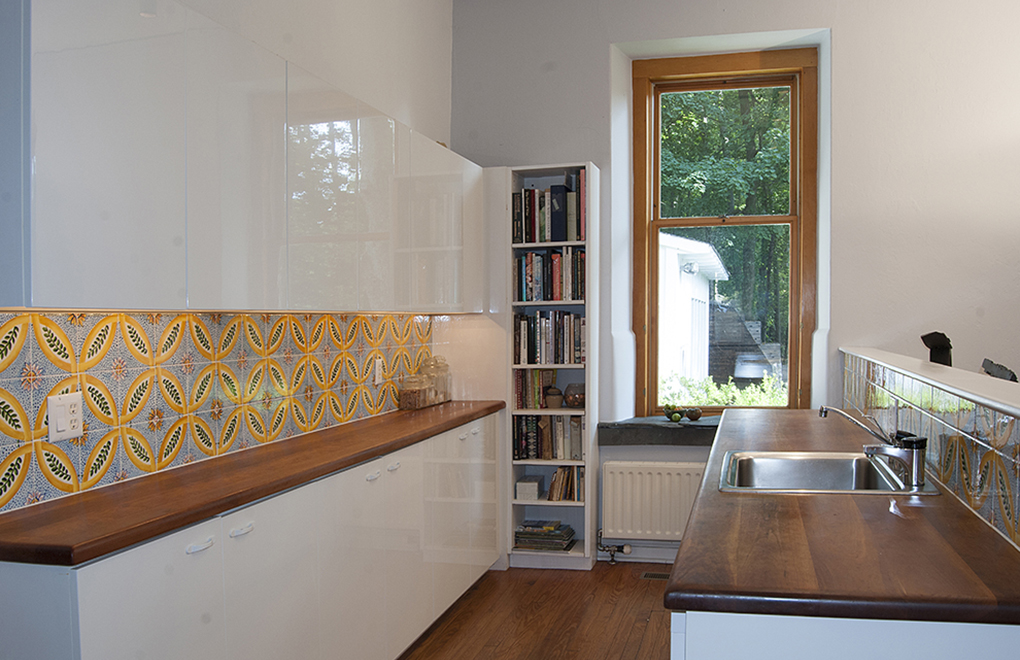
- Dish washer, refrigerator, disposal, Tappan electric stove
- Custom vinyl glossy white cabinets, to blend visually with surrounding walls; sliding shelves with maple drawers
- Stainless steel trivets built into cherry wood counters
- Convenient open shelf at stove for pots and pans
- Slate window sills
1998 NEW CONSTRUCTION ADDITION 1st FLOOR
- 11’ ceilings
- Stairs Brazilian cherry
Sitting room
- Floor-to-ceiling Marvin tilt-turn window walls open to woods and deck.
- Accented with 18th century barn post and beam doorway connection between new and old part.
- Bill Russell hand-painted storage unit drawers and shelves
- Mexican Saltillo Tile flooring
- In-floor radiant heating
Scholar’s study
- Sliding doors to sun room and woods view
- Floor to ceiling book case and cabinets
- Optional Mid-century Herman Miller credenza and desk (eBay and others @$ 2000)
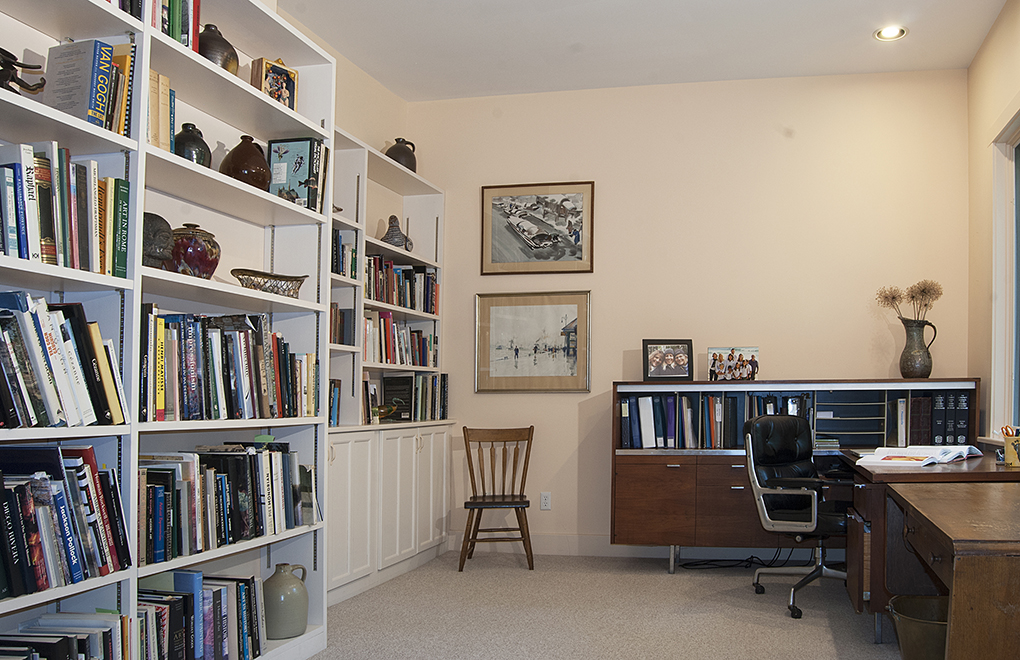
Laundry
- Chute from master bedroom above
- Sanyo washer, Maytag dryer
Powder Room
- Mexican tile sink
- (This room is sized to be converted to a full bath and become a suite with the study).
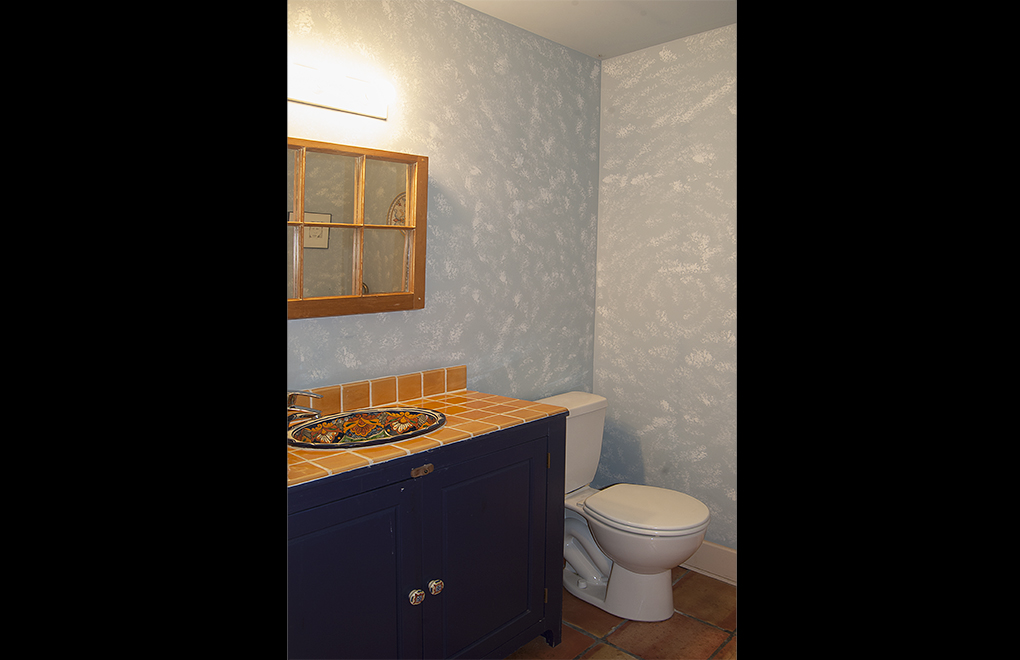
1998 NEW CONSTRUCTION ADDITION 2nd FLOOR
Guest Bedroom/ Storage/Office
- 20 x 20 multi-purpose space
- Radiant electric baseboard heating with thermostat
- Optional shelving
Master Bedroom
- 20 x 20’ x 11’H
- Three story view open to the woods with 2 walls of floor/ceiling glass.
- Fully carpeted
- Radiant in-floor heating
- Center bed with bookshelves and cabinets behind.
- Soaking tub
- Dual shower with glass doors
- Double sink vanity with drawers and mirror that reflects the outdoor views
- Bidet
- Radiant in-floor heating
Master Walk-in closet
- Chute to first floor laundry
- 100+ feet of shelving; 30’ hanging space
Hallway
- Suitable as painting gallery
Guest (second bath)
- Hand-tiled wall and sink elements
LINCOLN SCHOOL HOUSE BUILDING, 1867
2nd Bedroom suite – Attic conversion 30 x 30’
- Knee wall storage
- Double Skylight
- Exposed, articulated truss structure and space divider
- Stair to first floor entry
GARAGE
- Two car attached garage with direct entry accessible to kitchen.
- built-in storage cabinets and shelving
- Tool peg board
- Utility sink – Hot and Cold water
ARTIST’S STUDIO – WORKSHOP
- Exterior design based on 18th century Warwick Furnace in neighborhood
- 40 x 15’
- Ceiling mounted, propane radiant heating. Thermostat
- Shed roof 15-11 foot height for large projects
- Floor to ceiling glass
- Two sliding doors and overhead garage door
- Multiple outlets on 3 circuits
- 220 outlet 30 amp service for welder or kiln
- Running water
OUTSIDE DECK, GARDENS AND WALKWAY
- River of rocks greets visitors and continues around the house.
- Japanese zig-zag entry walk designed as pathway/bridge transition to house
- Wide Stone drive
- Zen Garden
- 25 x 25 wood deck looking into woods and 30 acre nature preserve
- Curved bed gardens as defining element of landscape plan
FLORA
- Surrounded by woods including 100-year-old oaks near house
- endless view of woods with all the Gardens of azaleas, many varieties of ground cover, lilies, hasta, indigenous wild flowers and other perennials…
- Planted gardens
- Azaleas, Day Lilies
- Early spring bulbs –crocus, iris, snow drops, daffodil
- Grasses
- Roadside embankment has forsythia and rugosa roses to ensure privacy
FAUNA
- Active native bird population including hummingbirds and wild peacocks
NEARBY PUBLIC RECREATIONAL FACILITIES
- Tennis – 3 sets of Municipal Courts
- Marsh Creek State Park-swimming fishing, boating, hiking
- French Creek State Park–swimming fishing, boating, hiking, camping
- Warwick Furnace Historic Site (studio design)
Private golf clubs within 10 minutes
If you know this house and would like to add to a COMMENTS section for publication, please send your thoughts by email to Contact: James Fuhrman
If you have interest or questions about purchasing this property please contact at House Inquiries
