INteriors
Judy West, May 13, 2001
ADDITION
James Fuhrman lived in the one room school house for almost 25 years before making any major changes. An artist living alone, he liked the simplicity of the space. With the addition of a glass-enclosed studio, it served his needs as well until he and Fern Denney, an art historian and fellow faculty member at Philadelphia University (formerly Philadelphia College of Textiles and Sciences) were married. She liked the property especially the four acres of unspoiled Chester County woodland surrounding the 1867 structure.
But “the original schoolhouse was insufficient for the two of us,” said Fuhrman. “we could have built an addition that echoed every piece of it, but that would have dwarfed the original building.”
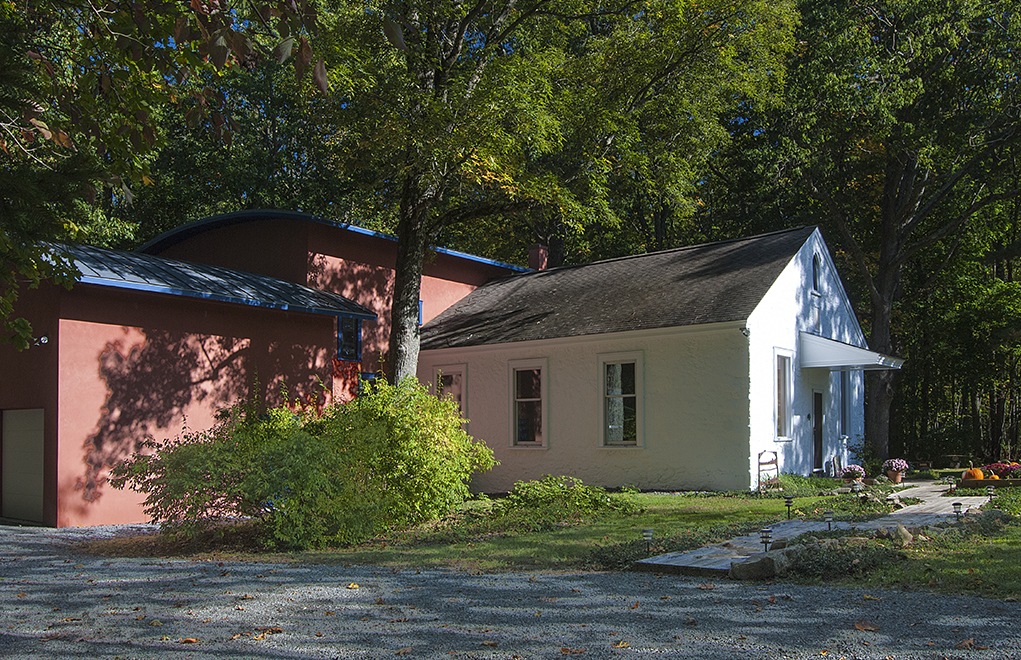 Instead he designed a distinctly modern addition and painted it dusky red, with blue trim. “These dark values make it recede,” Fuhrman said. “When you drive by on the road you still see the old white school house first”.
Instead he designed a distinctly modern addition and painted it dusky red, with blue trim. “These dark values make it recede,” Fuhrman said. “When you drive by on the road you still see the old white school house first”.
Putting a curve in the galvanized steel roof also helped lessen its impact. “The curve holds the design down and keeps it within itself,” Fuhrman said. “As much as possible we have floor-to-ceiling windows throughout, so we can see the ground and feel attached to it.”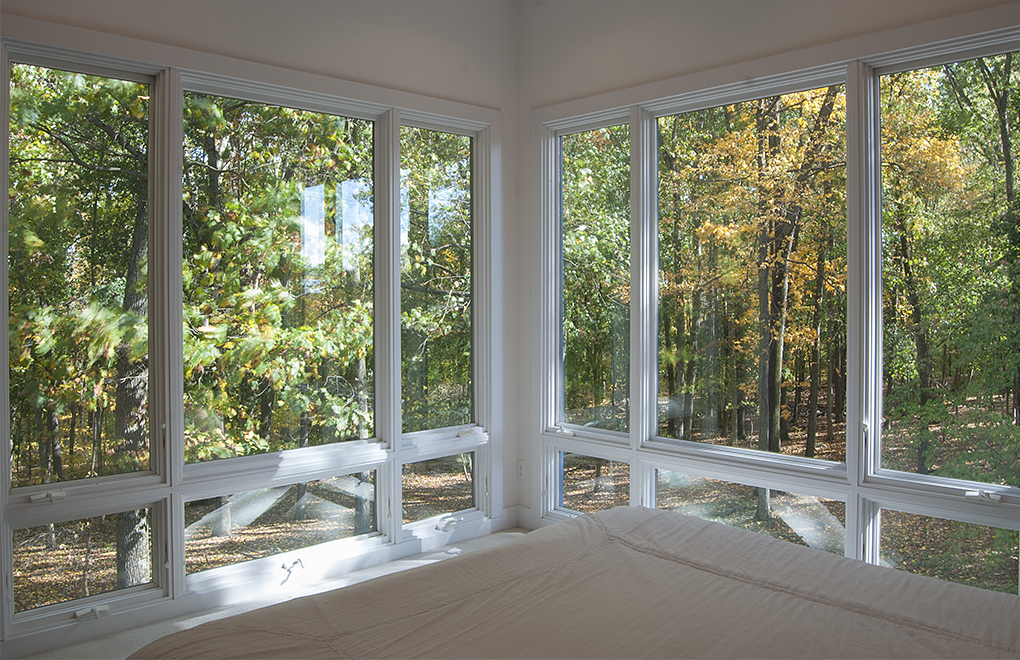
In the master bedroom which overlooks a forest of tall straight poplars and oaks, the view makes them feel as if they’re in an eagle’s nest. “This house makes us totally aware of what’s going on outside in a very visceral way”, he said.
With Denney’s daughters from her first marriage already grown, the couple had only themselves to please. The design of the kitchen proved to be a careful exercise in recognizing and meeting their individual needs, “Fern wanted to have it open, but I didn’t want to see dirty dishes from the dining area.”
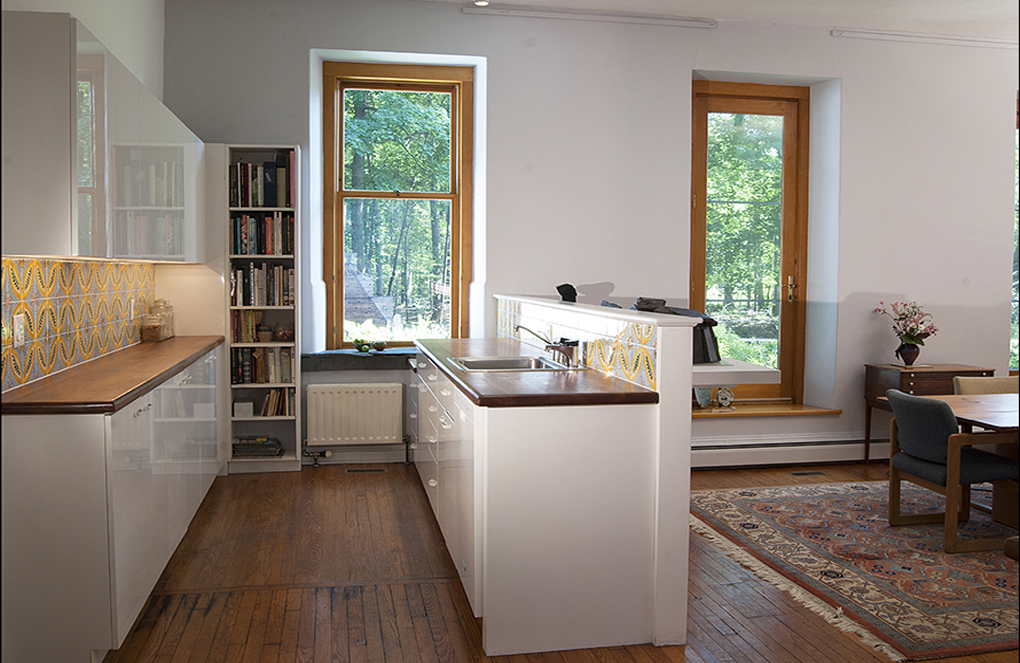 They reached a happy compromise. For Denney, there is an open space, there is an open space extending the width of the room, and through judicious use of half walls and white melamine cabinets, Fuhrman has his uncluttered view.
They reached a happy compromise. For Denney, there is an open space, there is an open space extending the width of the room, and through judicious use of half walls and white melamine cabinets, Fuhrman has his uncluttered view.
The focal point of the loft-like living area is a Japanese style decorative alcove, or tokonoma. Designed to hold an ikebana style floral arrangement and a sculpture by Fuhrman, the tokonoma offer a place for quiet contemplation. Three sides are framed with smooth finished wood, while the wood that makes up the fourth has been left in its natural state, every knot and blemish showing.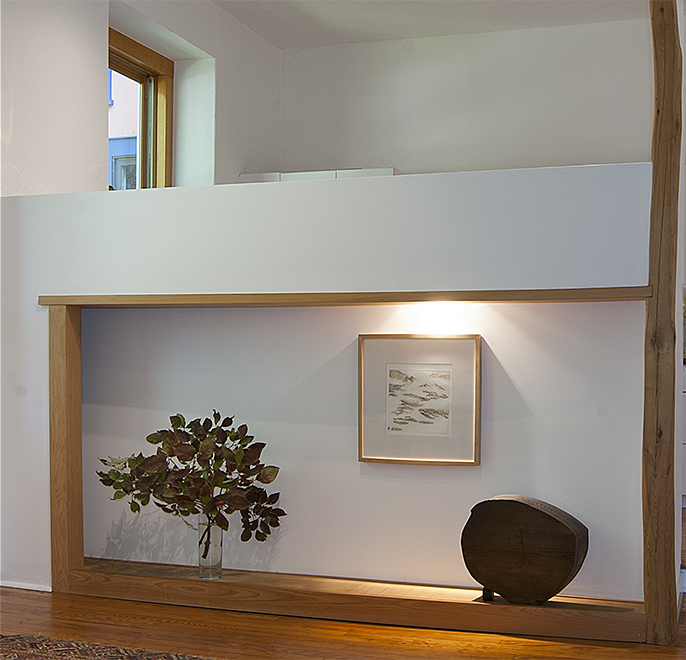
The contrast between the rough and smooth is at the heart of Fuhrman’s aesthetic. The tension is evident in his sculptures in which calligraphic stainless steel images are sunk seamlessly into blocks of concrete. It surfaces again in the post-and-lintel doorway that connects/separates the schoolhouse to/from the addition.
Massive ancient beams, rescued from a Lancaster County barn, butt up against the smooth tightly pored cherry steps that lead to a floor of rough Mexican Saltillo tiles.
A stay on Italy’s Amalfi coast led to the “Positano red of the addition’s exterior. 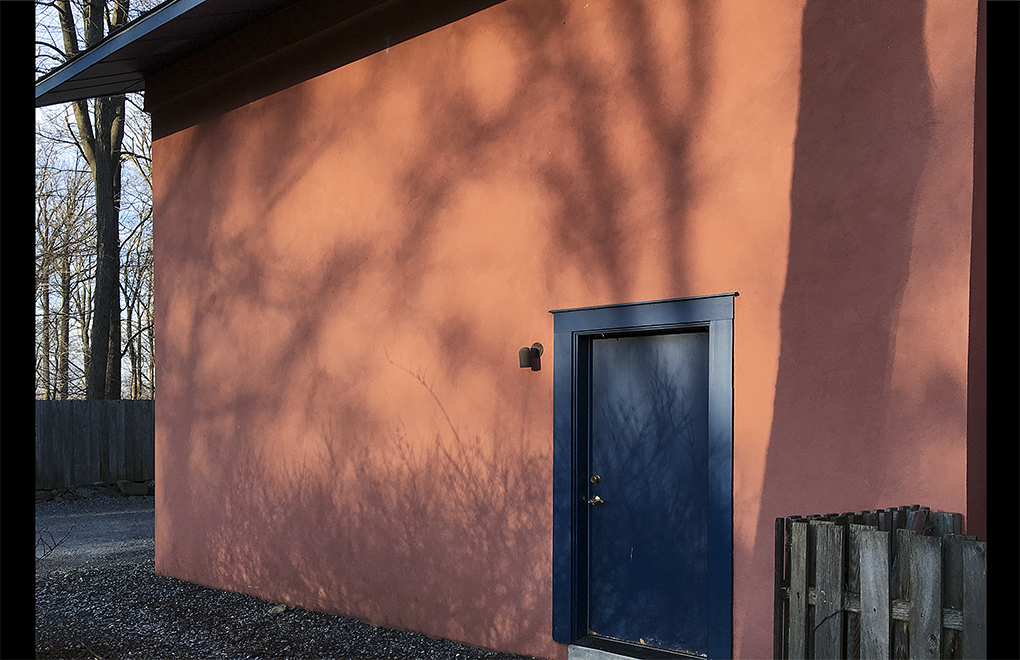 Italy also provided the idea of hand-painted tiles for the kitchen. “We looked all through Italy and either they weren’t what we liked or they were $25 a piece,” Denney said.
Italy also provided the idea of hand-painted tiles for the kitchen. “We looked all through Italy and either they weren’t what we liked or they were $25 a piece,” Denney said.
But one day they found the answer at the Borghese Palace in a fireplace under a Corregio painting, we both looked and said, ‘That’s what we want in our kitchen’, said Fuhrman who immediately drew a sketch of the bold design of inter-locking circles, leaves and flowers.
When they returned to the states, Denney set to work making the tiles herself.
If you know this house and would like to add to a COMMENTS section for publication, please send your thoughts by email to Contact: James Fuhrman
If you have interest or questions about purchasing this property please contact at House Inquiries
