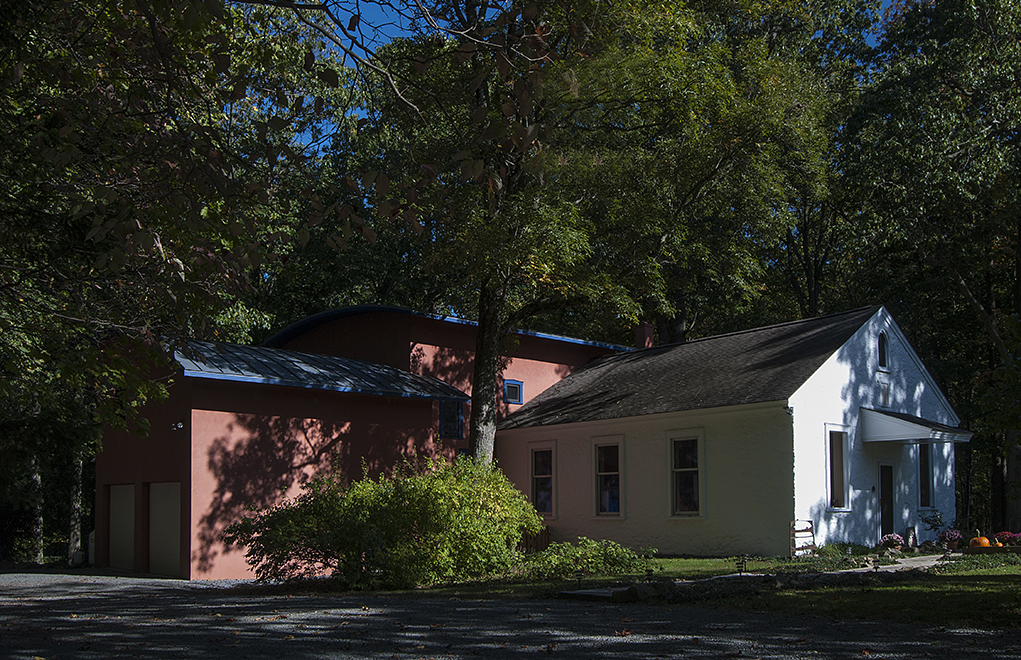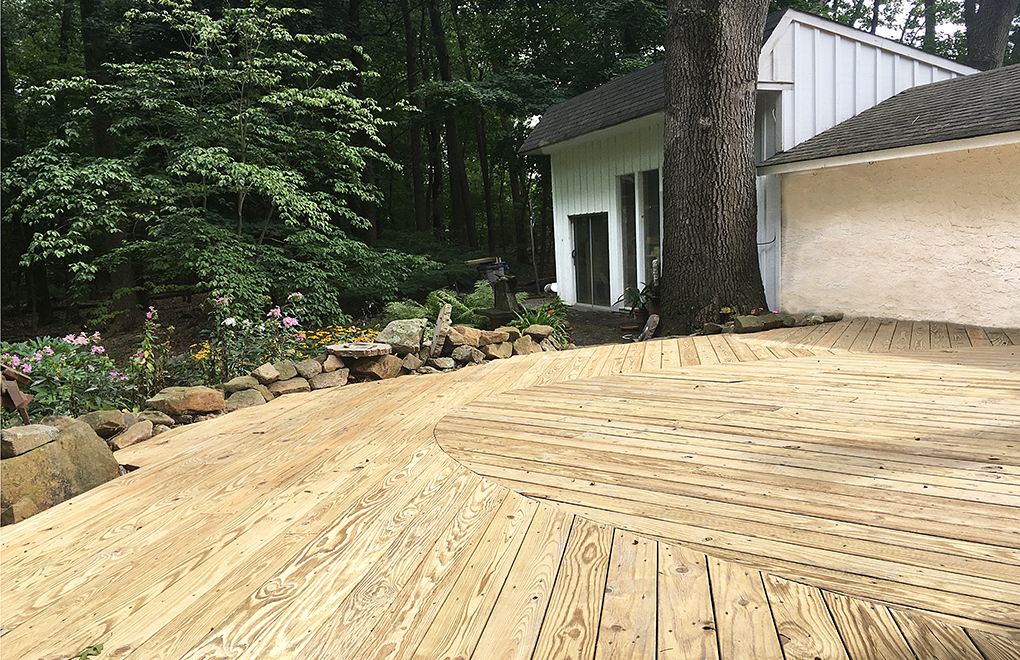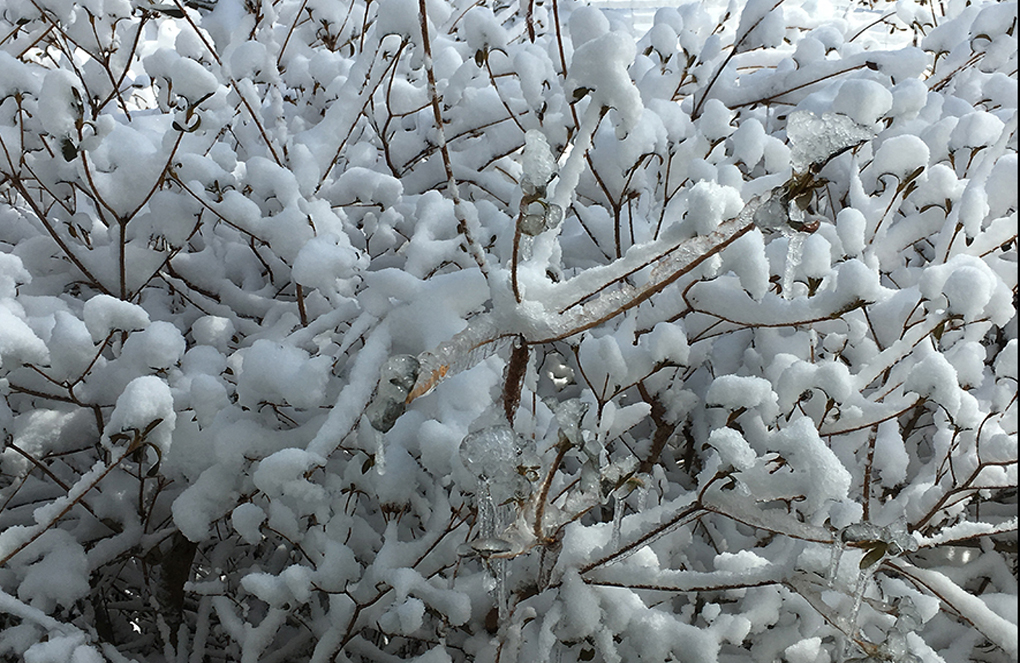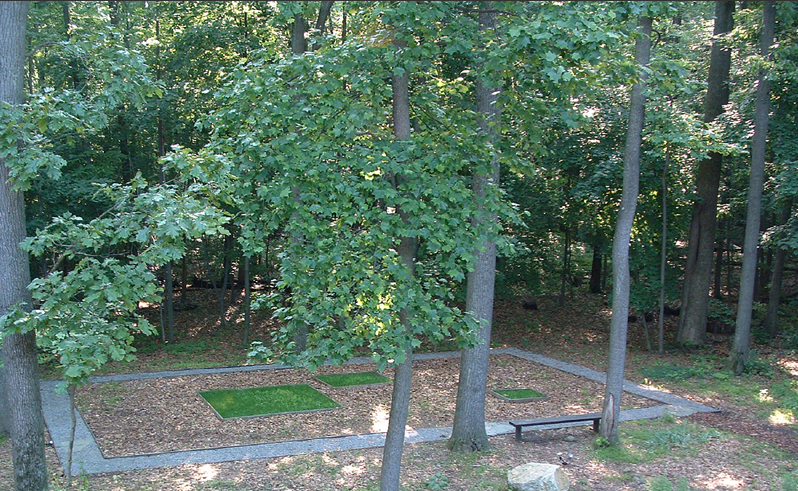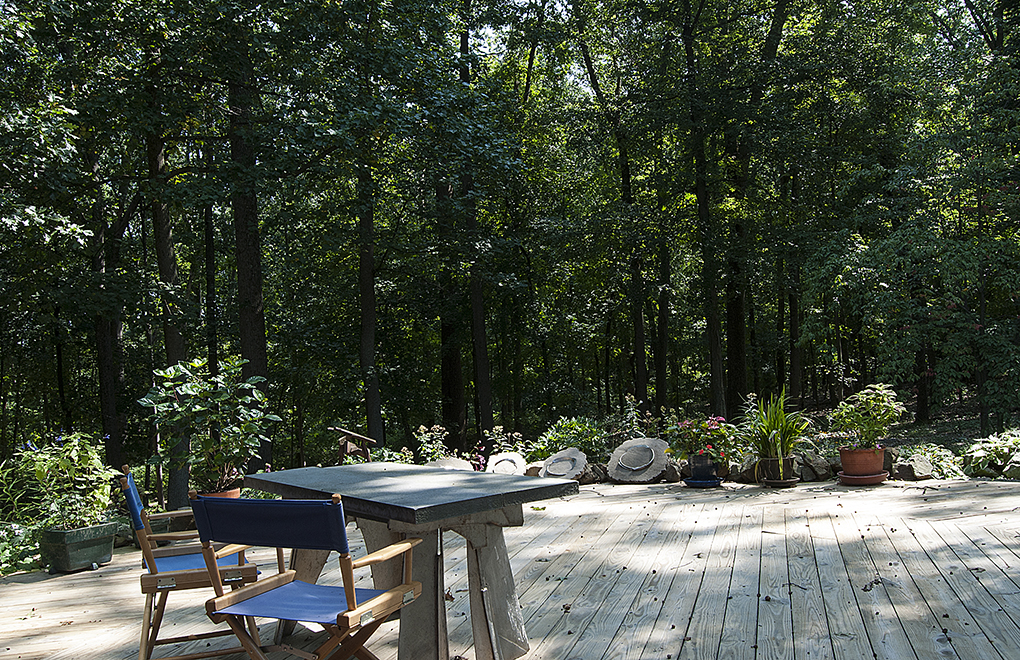A road through semi-rural Northern Chester County, PA leads to the Old Lincoln School (1867) and its 3000 square foot barn-like addition (1998).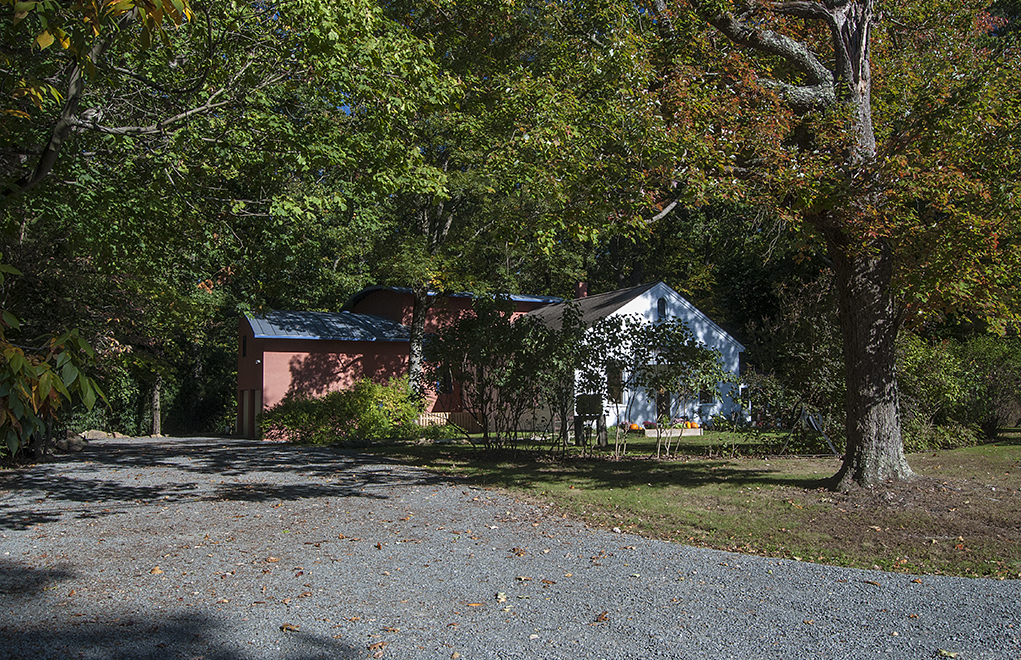
Turning in at a wide gravel drive, there, nestled in the dappled light of the surrounding woods, the house welcomes you with a sense of settled peacefulness.
There is a calmness, a sureness of experience.
Its time is measured by centuries.
The sound and texture of the car tires crunching on the gravel underneath signal a transition from the rush of the road. Passing through ‘walls’ of curving planted beds— tall lilacs, grasses and perennial flowering shrubs— shielding the view from the road, you find a traditional white stone school house and, an obviously contemporary, red addition capped by two standing-seam barrel roofs.
The buildings and the landscape are informal, natural. Although the new addition is much larger, it is proportionate to the school house—everything is the right size and in the right place. The gabled school house roof and the curved roofs of the addition, one tilted somewhat rakishly, create a visual dialogue with one another. Together they recede into—become a part of—fit into—are embraced by—the surrounding woods.
Entrance to the property is set on one corner of 3.7 acres (2 lots) that adjoin 30 acres of a nature preserve, ‘open-space’. The landscape plan has several informal garden areas and, set into the open woods, a Zen garden; the plan embodies the Japanese concept of “shakkei” –‘borrowed scenery’. Ironically, the Zen garden, based on the Greek Golden Ratio, is the most geometric, rectilinear element of the property and offers a tranquility, a stillness, a constancy within the ever-changing natural scene.
The front ‘curb view’ façade is somewhat understated with few hints of the light filled openness of interior spaces and the full woods behind the buildings. The back is completely open toward the woods; the ‘natural’ landscape becomes an extension of the house. 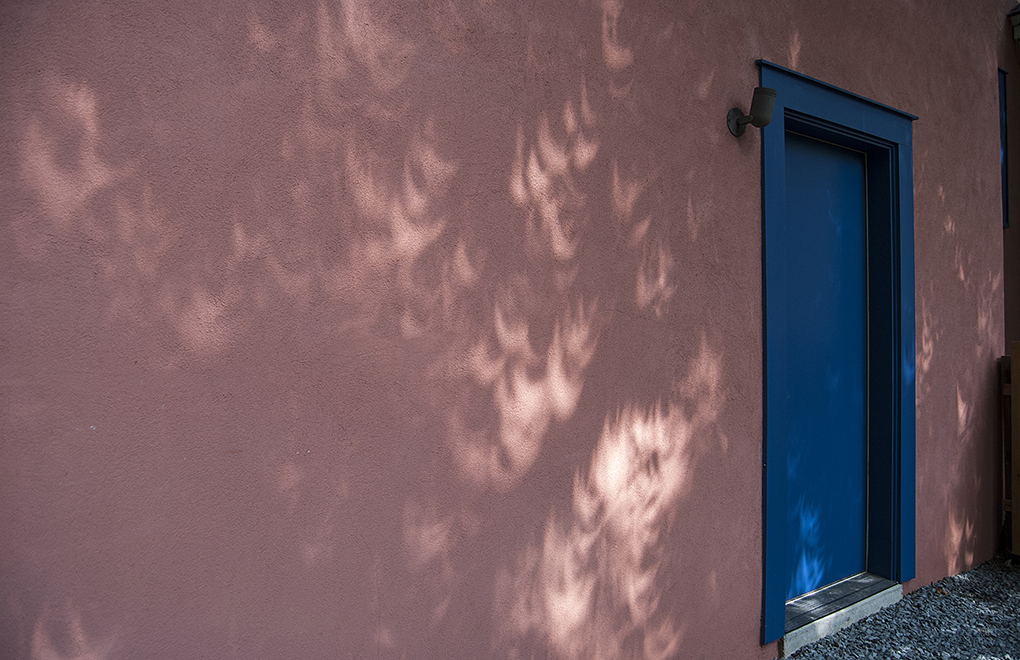
The addition’s red walls are accented with wide bands of rich blue trim—as you look up at the eaves they merge with the sky –in summer and winter. And there is a surprise green bay window at the rear! For fun and something of a nod to Ponte Vecchio in Florence, Italy.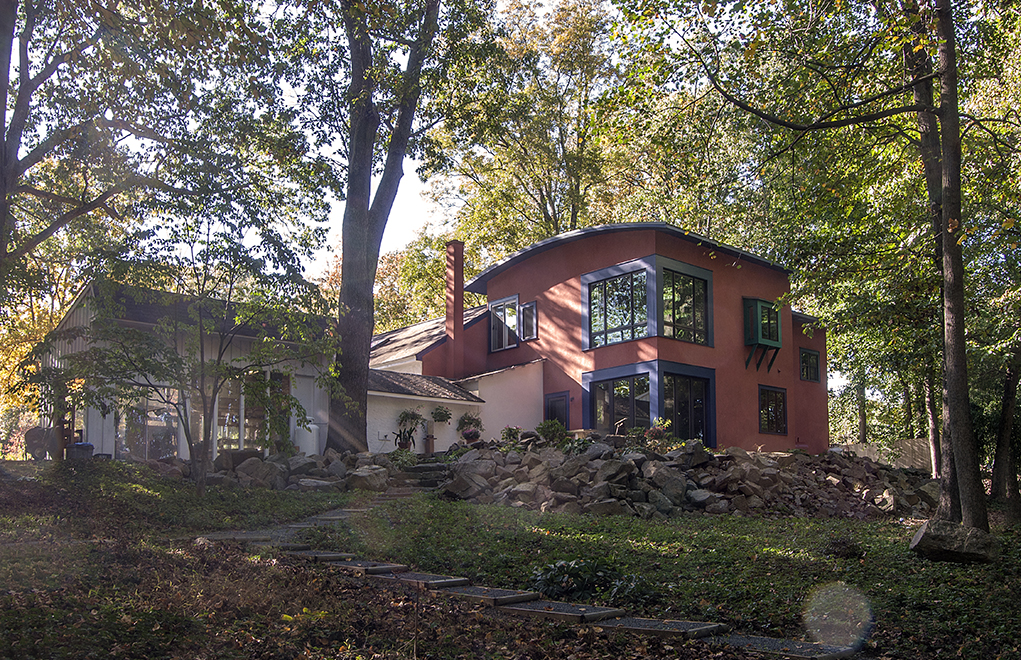
The architecture is a good marriage of 18th, 19th and 20th century thinking. The extended overhanging eaves of the new roofs, the studio shed roof, and the expressed post and lintel wood elements throughout the interior subtly tie the ‘bones’ of the building to the ground.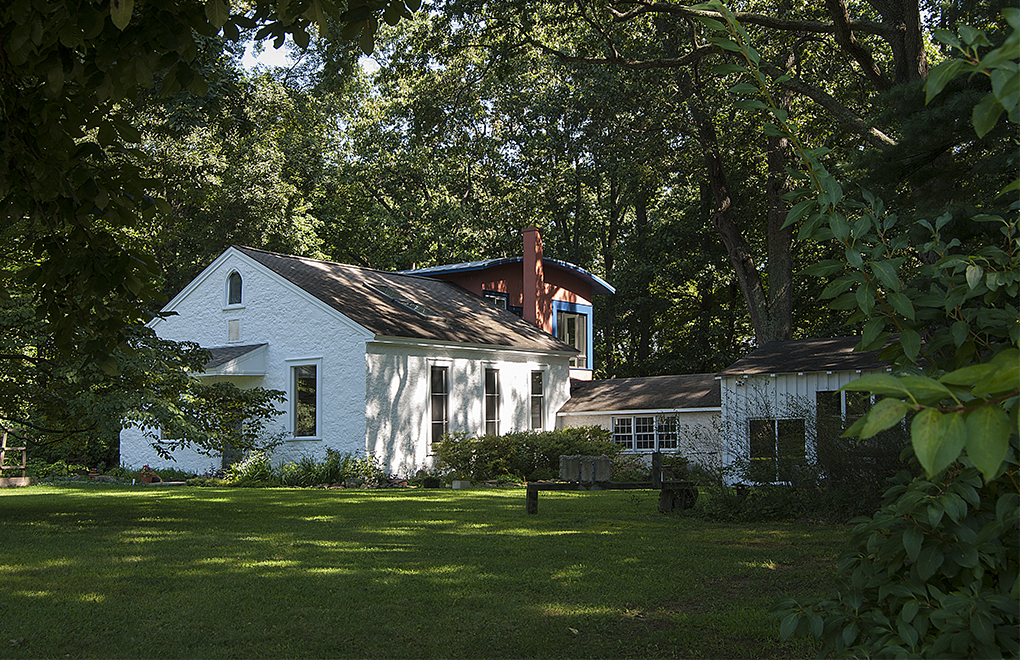
There is a sense of intimacy and personal connection.
The present owners are sculptor/teacher James Fuhrman and art historian and experienced gardener Fern Denney. For Fuhrman, ‘ideas’ are the touchstones of his work –and that each element of a work amplifies and enhances that ‘idea’. Together with Fern Denney, they conceived the house: to be connected to the natural—“to see the ground” and
-
To the flora and fauna of the wooded site;
-
To the changing light through the seasons and each day; and more,
-
To provide a warm, open and generous space—‘shelter’.
The house combines Fuhrman’s sense of large, open, clean spaces and Denney’s deep feelings for natural garden plantings animated by richness of color and varieties of shape and size and her knowledge of the natural succession of color and blossoms through the seasons.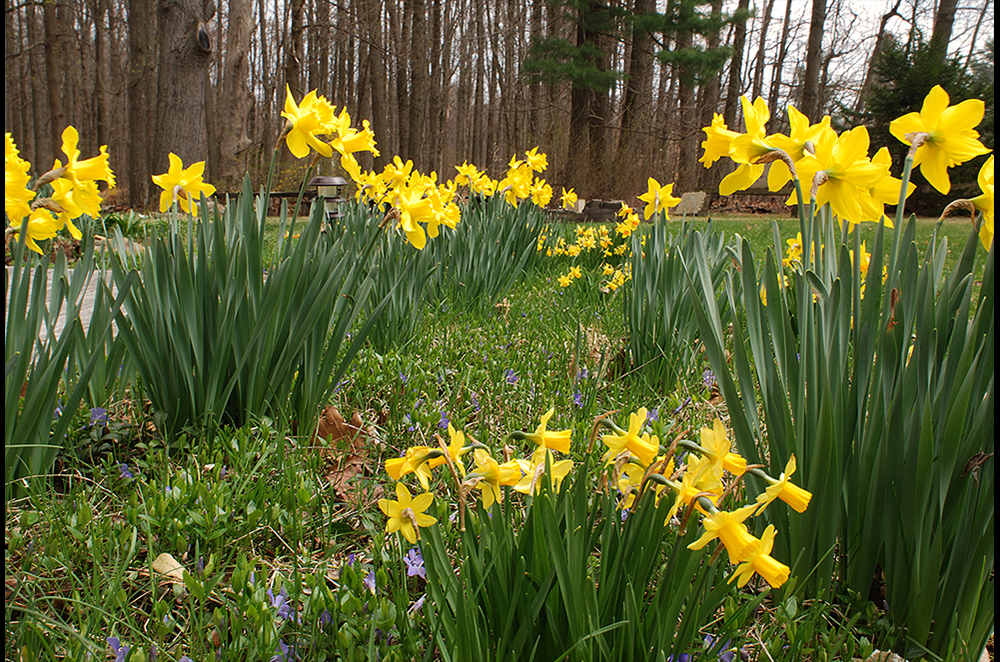
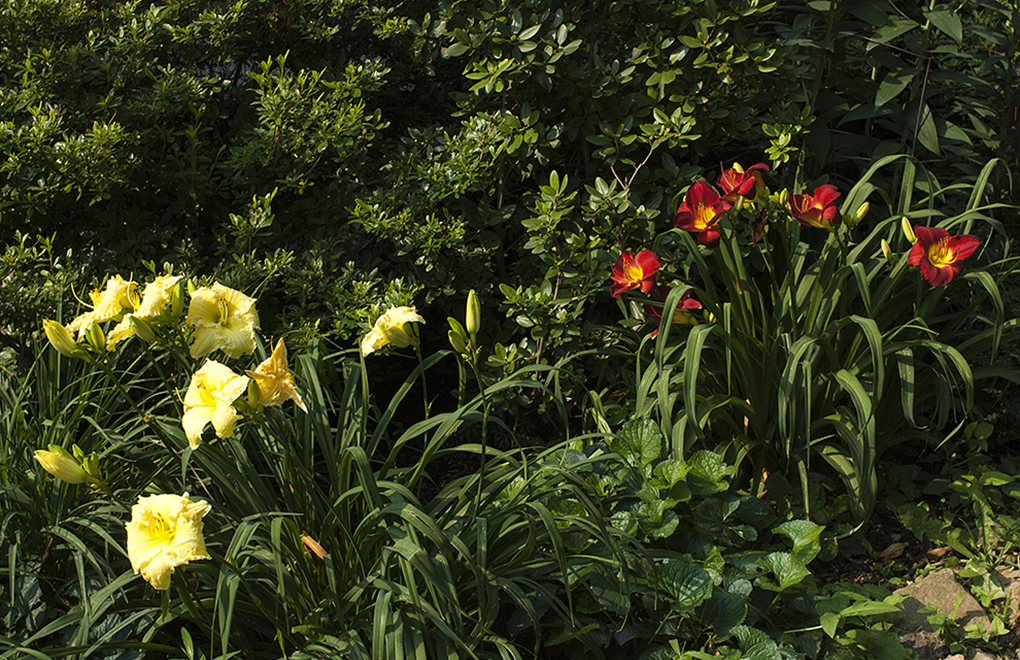
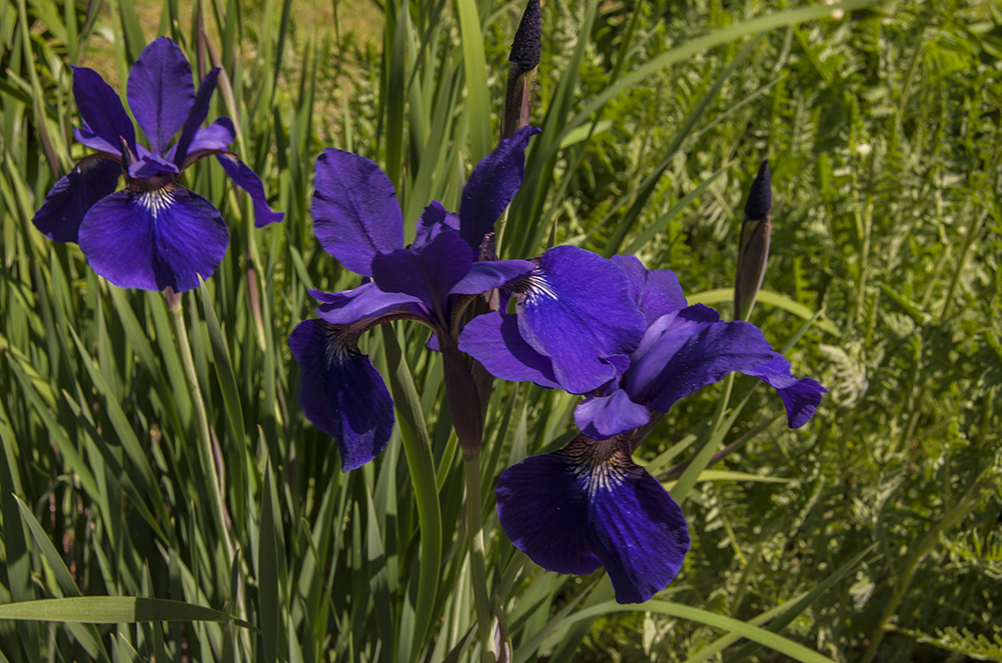
The gardens are essential elements of the house design.
The house is a portal and connection to the natural. The inside and outside dissolve into one another. In the house, you feel as though you are a vital part of the landscape: its full sun summer shaded in the woods; its blizzard snow. Each element of the architecture and landscape–materials, colors, shapes, and forms—enhances the dynamic interaction between indoors and outdoors. It celebrates the changing light from season to season and night to day and morning to afternoon.
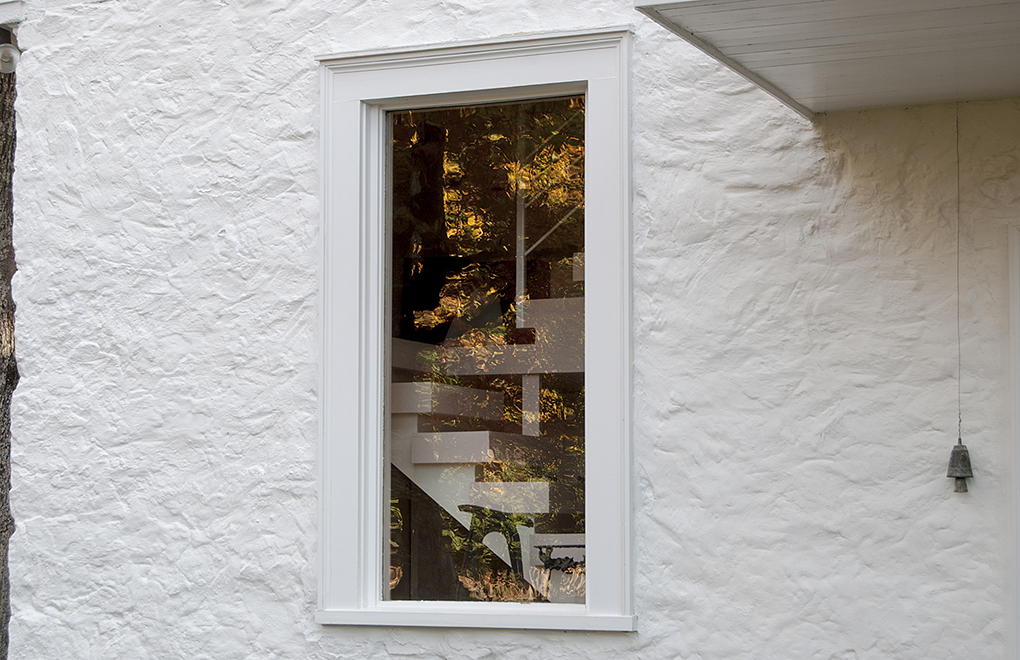 There is a sense of the ‘artist’s hand here. You sense that it was made by and for people.
There is a sense of the ‘artist’s hand here. You sense that it was made by and for people.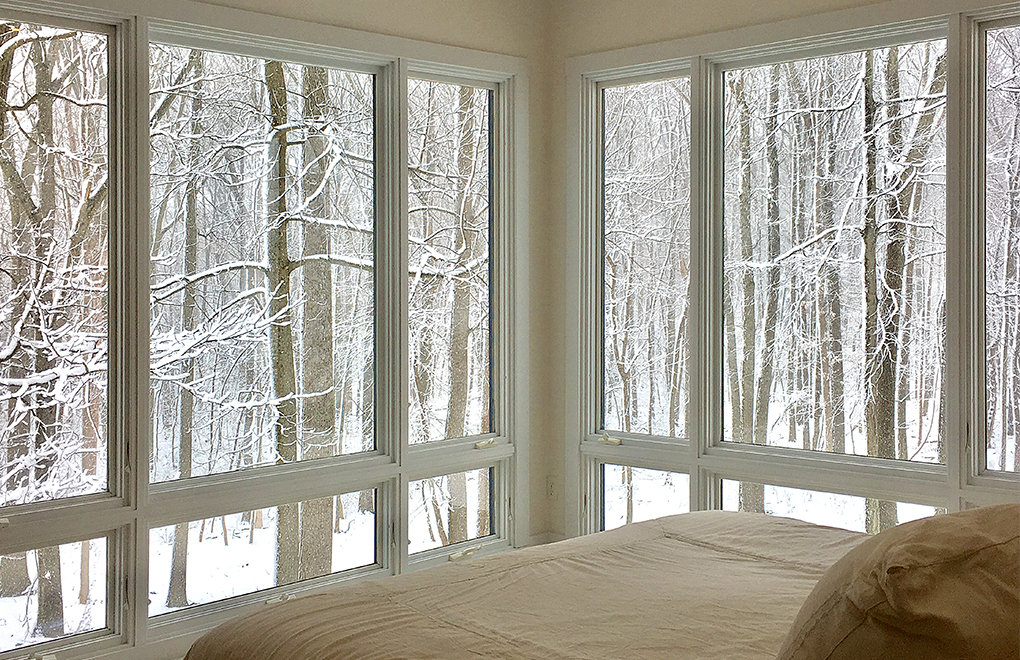
“It is a site-specific, life-size, living sculpture.”
The house and gardens allow for unspoken, visceral experiences of the natural:
— contrasting textures of gravel, wood and solid stone underfoot at the entrance
— a stillness of new snow smoothing the floor of the woods
— a touch of wood and stone in the kitchen
— changing shadows, moment to moment
— Spring’s prelude of snowdrops and crocus; and multiple varieties of daffodils
— a madrigal of seven different azaleas
— a taste of raspberries, mint and herbs from the garden
— a smell of viburnum and roses and lilacs.
The woods and gardens are home to countless fauna, each with their specific ‘time’ of the year: late summer appearance of stick bugs –praying mantis—spring ‘peepers’ (wood toads)—cicadas in August—a nesting Carolina wren in July—and scores of robins in early March. The woodland bird population is full with songs from chickadee to hawk, the whisper of hummingbirds, and yes, indeed, once the screech of wild peacocks!!! Perennial plantings draw monarch butterflies and hummingbirds.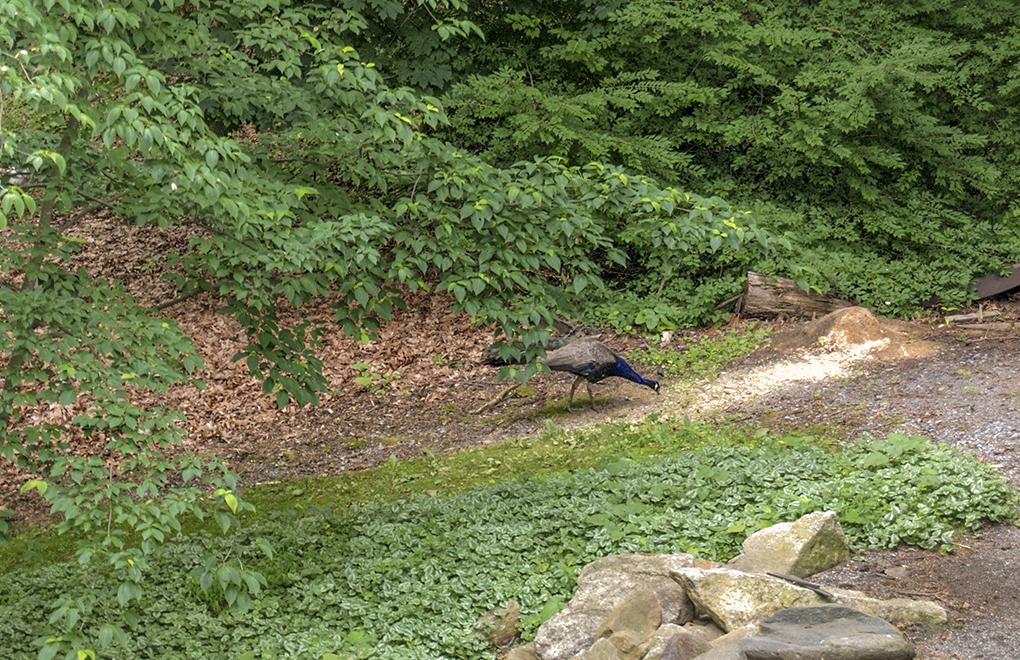
Red tailed hawk, still in the oak
The house has an honesty without embellishment—the elements are simple and direct. The house wears a rich patina of time. Its time is measured by centuries.
It is of its time — more than of the moment
There is a dedication plaque above the front door canopy marked Lincoln School 1867 with a listing of the Directors. This building was built by the people who “knew’ Abraham Lincoln. People who walked on the front step and attended the school are the neighbors.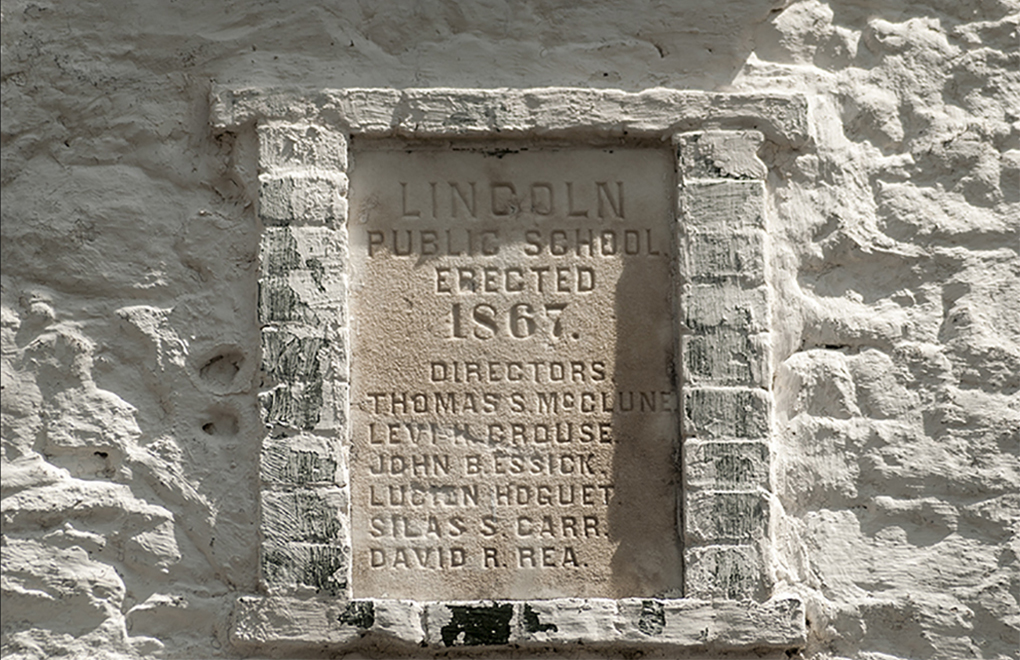
At the drive, the property is defined by a cypress fence and a natural stone wall which continues throughout the property as a metaphoric ‘river’. 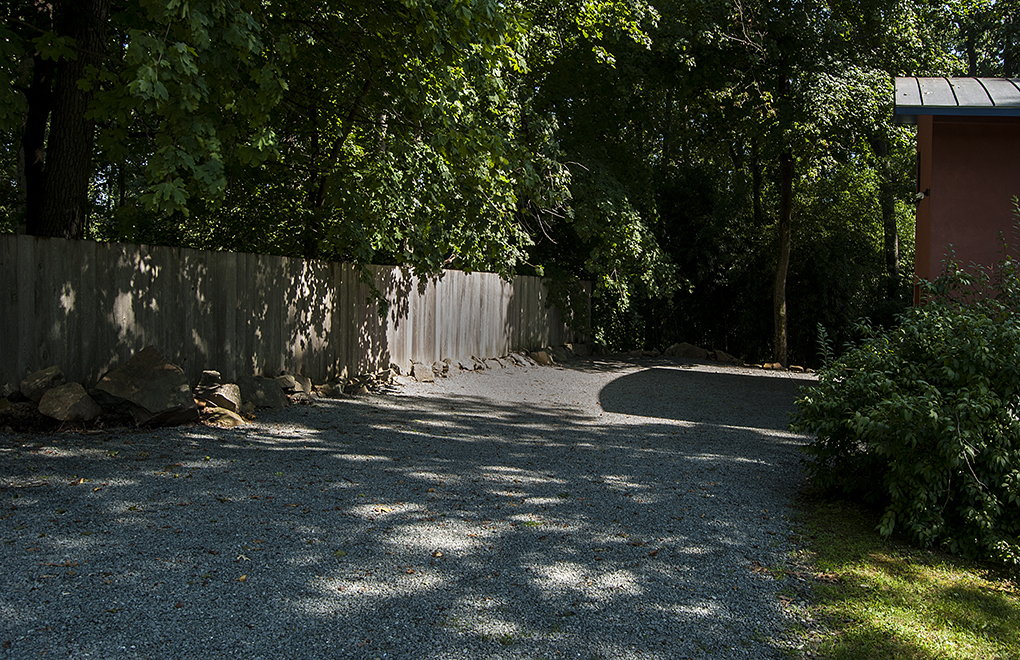 Continuing the transition from outside to inside the house beckons you to the front door with a wide cedar walkway, The walk is a ‘bridge’ traversing a ‘river’ of stones and evergreen planting. On one side, there are raspberries, forsythia and orange day lilies framed by the solid wall of the architecture. The other side, toward the road, there are embracing spaces defined by curved beds of dogwood, japonica flowering quince, irises and more. A berm with rugosa roses, forsythia, and dense planting further separates you from the road.
Continuing the transition from outside to inside the house beckons you to the front door with a wide cedar walkway, The walk is a ‘bridge’ traversing a ‘river’ of stones and evergreen planting. On one side, there are raspberries, forsythia and orange day lilies framed by the solid wall of the architecture. The other side, toward the road, there are embracing spaces defined by curved beds of dogwood, japonica flowering quince, irises and more. A berm with rugosa roses, forsythia, and dense planting further separates you from the road.
The walk itself has an off-set pattern akin to a Japanese garden ‘zig-zag’ path (Kanazawa-Kenroku-en) with changing directions and views. 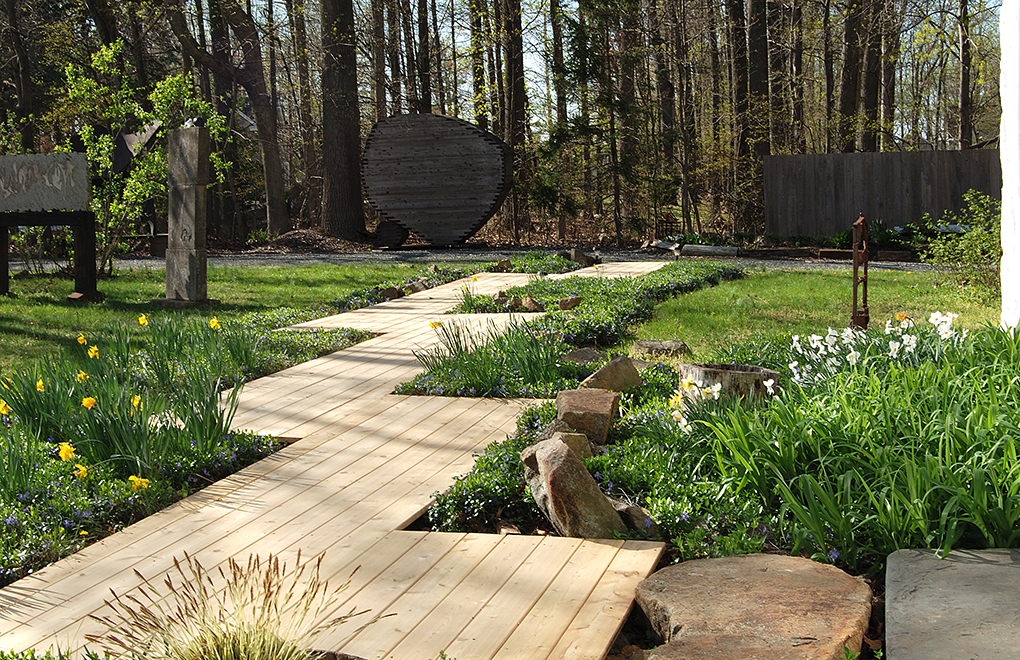 The path is indirect; it asks you to slow your pace, focus attention on your steps and to see and to become a part of the entry garden. It brings your attention to an ‘awareness of place’.
The path is indirect; it asks you to slow your pace, focus attention on your steps and to see and to become a part of the entry garden. It brings your attention to an ‘awareness of place’.
At the door, under a protective canopy, 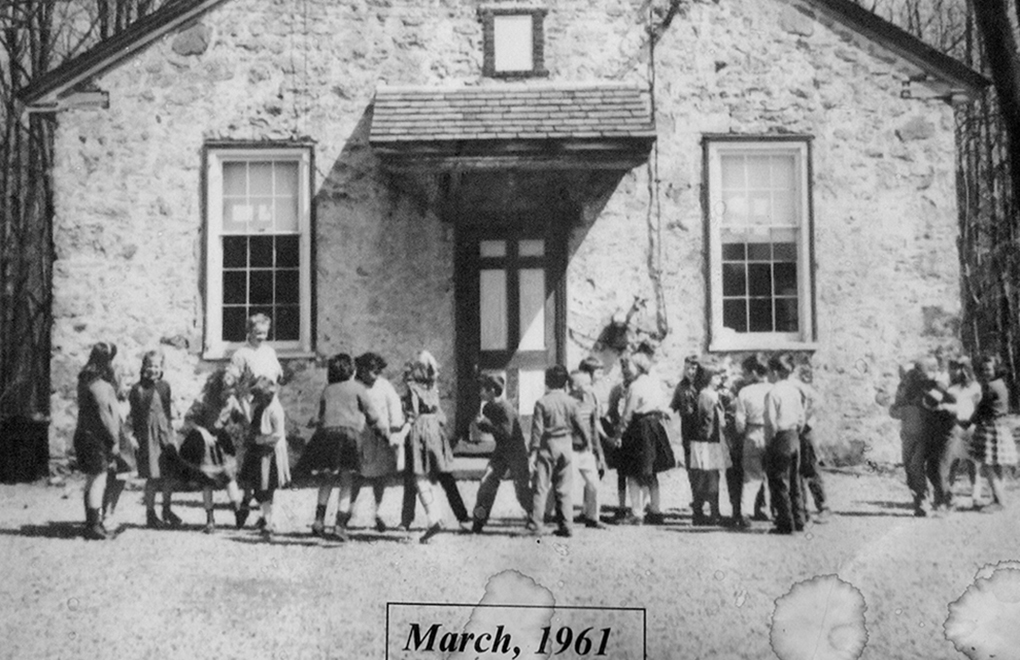 the walkway has a left turn, on to a natural stone, a step up to a cut Pennsylvania Bluestone –worn down by a century of school children’s steps– and, finally, another step up to the door and the wood interior floor.
the walkway has a left turn, on to a natural stone, a step up to a cut Pennsylvania Bluestone –worn down by a century of school children’s steps– and, finally, another step up to the door and the wood interior floor.
Inside is a minimalist house. From the front door, the house leads through the 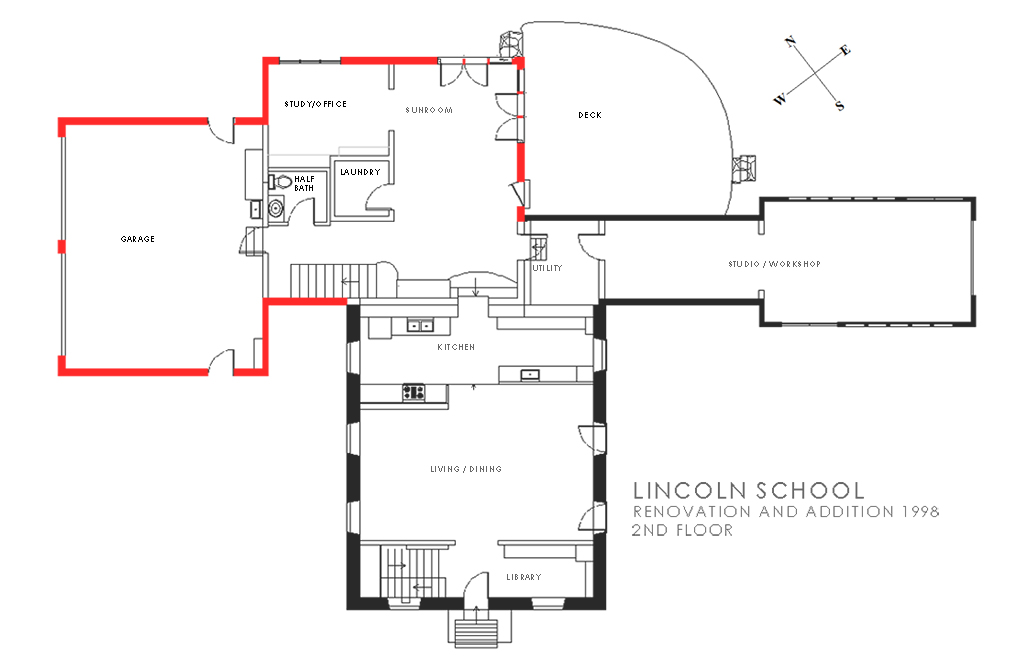 original school coatroom entrance— now a library with built-in bookshelves and cabinets—to the school room—now living/dining/kitchen areas—and through the sunroom to the woods out beyond.
original school coatroom entrance— now a library with built-in bookshelves and cabinets—to the school room—now living/dining/kitchen areas—and through the sunroom to the woods out beyond.
There are two stairways between the first and second floors. The front one—asymmetric and geometric–consciously references Carlo Scarpa at Olivetti in St. Mark’s Square, Venice.  The other in the addition, made from Brazilian cherry, is open and sculptural. Small flights of stairs through the building continue the house’s ‘underfoot’ conversation with you: a step up into the kitchen, two steps down into the addition and then generous steps with a turn to the second floor and yet two more to yet another space on the second floor. Two wide curving asymmetric steps mark the change from the original school building to the newer construction and open sunroom space.
The other in the addition, made from Brazilian cherry, is open and sculptural. Small flights of stairs through the building continue the house’s ‘underfoot’ conversation with you: a step up into the kitchen, two steps down into the addition and then generous steps with a turn to the second floor and yet two more to yet another space on the second floor. Two wide curving asymmetric steps mark the change from the original school building to the newer construction and open sunroom space.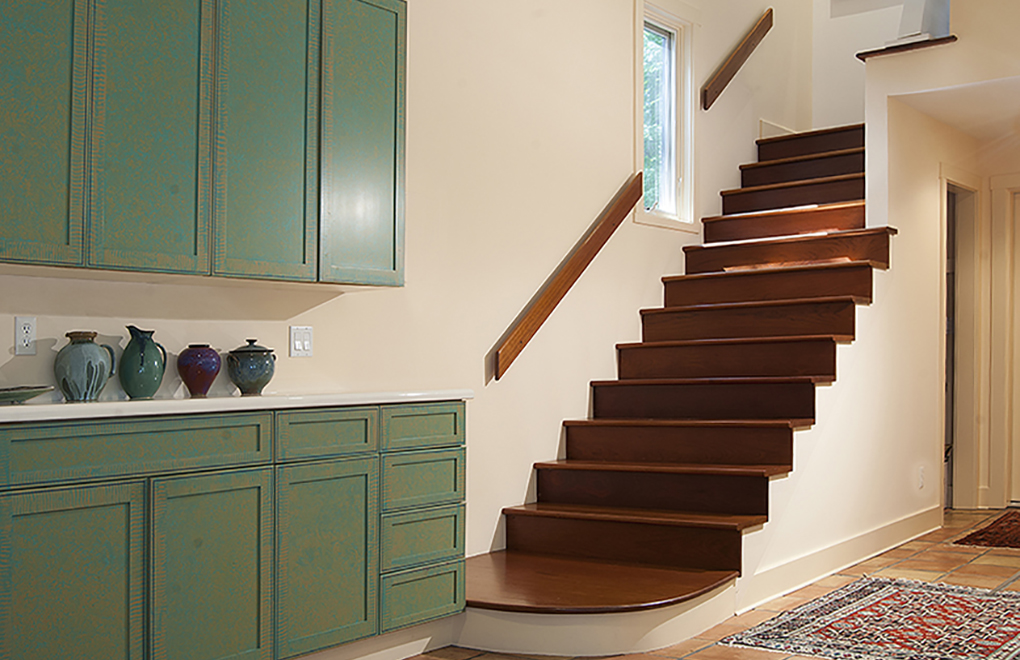
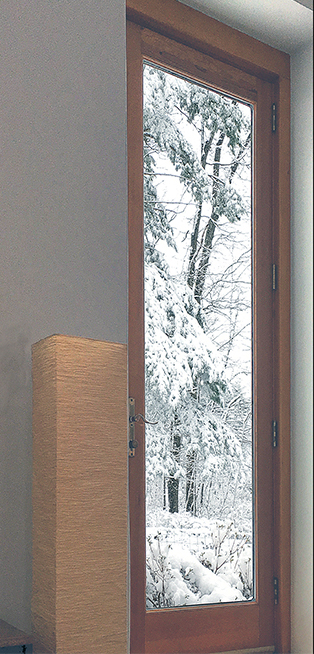 In the school house room, two eight foot window/doors and lowered window sills of already-tall windows give an open connection to the outdoors—the azaleas seem to be ‘inside’ when coated in snow or in full spring bloom. The windows are new, double-pane, ‘low e’ glass without grilles. The windows are tight and allow no draft. In a winter’s snow blizzard a candle flame remains steady. While these changes are not ‘historically correct’, they fit perfectly in this historic preservation-adapt-for-reuse building.
In the school house room, two eight foot window/doors and lowered window sills of already-tall windows give an open connection to the outdoors—the azaleas seem to be ‘inside’ when coated in snow or in full spring bloom. The windows are new, double-pane, ‘low e’ glass without grilles. The windows are tight and allow no draft. In a winter’s snow blizzard a candle flame remains steady. While these changes are not ‘historically correct’, they fit perfectly in this historic preservation-adapt-for-reuse building.
The inside expands to the outside
The original school windows extend to ten feet in the eleven foot high room providing wonderful views of the surrounding trees and enabling branch and leaf shadows to play on the flat surfaces. Natural wood trim frames the outdoors. Fall is brilliant orange and yellow. Summer setting sunlight dances through the trees on the walls. The morning and evening “play of light and shadow” signals the change of seasons.
The school building interior retains many of its original features: single open space for the ‘school’; raised teacher’s dais; pine floors with marks where the school desks were bolted down; deep set 15” window sills; pebbled plaster ceiling; and some exposed original structural beams.
a patina of age…of experience…of living
Wood and stone textures throughout the house create a sense of warmth and welcoming, of ‘living’: pine flooring, clear finished white pine window sills and trim; a Japanese meditative alcove—tokonoma—framed in different woods; unfinished barn beams for a passage way to the addition; Brazilian cherry stairways; and, not least, four American cherry countertops in the kitchen area.
unfinished barn beams for a passage way to the addition; Brazilian cherry stairways; and, not least, four American cherry countertops in the kitchen area.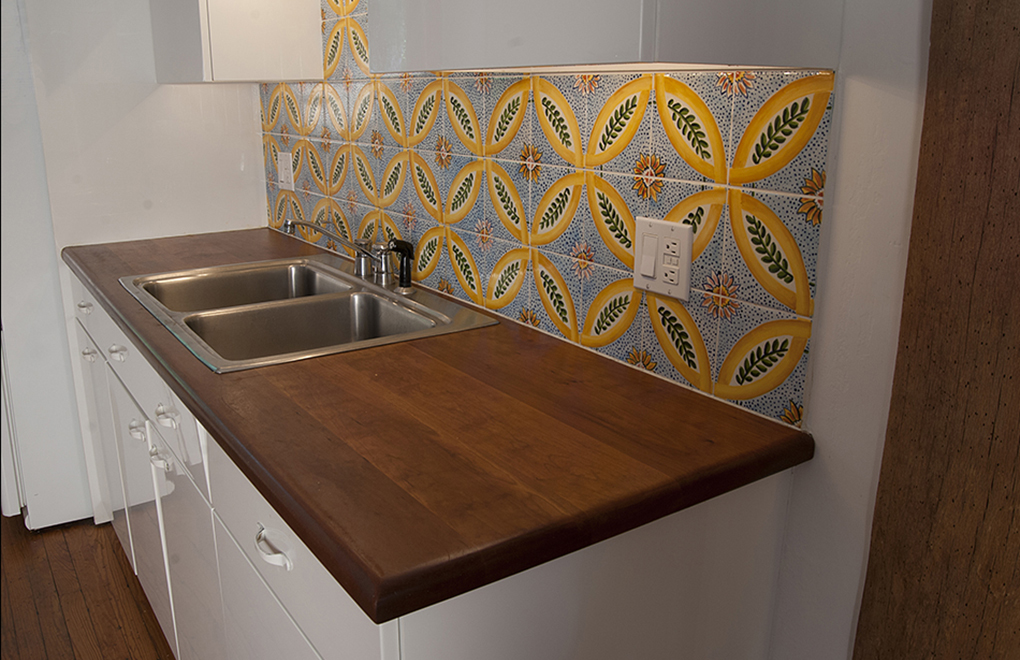
The first floor wall colors, a subtle ‘peach cream and ‘shy violet’ hues are accented by white trim; they generate their own warmth, changing tones with each time of day from shade to direct sun. The kitchen wall, cabinetry, appliances are white to blend together behind low parapet walls. There is a brilliant splash of color—Italian Gold—on the hand-painted backsplash tiles inspired by majolica at the Borghese Palace in Rome. The interlocking “double wedding ring” pattern is found in locally-made Amish quilts.
The house has an openness with a generosity of spirit.
The kitchen is a wonderfully efficient working space. It is located across the back of the school room and divided into two areas, each with a sink and white cabinets and working surfaces just hidden behind low walls. Conversation with people in the living space is easy. The wide floor space and multiple countertops allow for many people to work at one time…good for multi-cook families and guest cooks. The ‘stove side’ has a higher wall with a pot and pan shelf just above it providing convenience and ease of work. Stainless steel trivets are built in to the wood counter top by the stove.  The countertops and the vinyl cabinetry are easy to maintain on a daily basis with non-scratch wipes, soap and water cleaning. The tung oil finish on the cherry countertops is safe for working with food.
The countertops and the vinyl cabinetry are easy to maintain on a daily basis with non-scratch wipes, soap and water cleaning. The tung oil finish on the cherry countertops is safe for working with food.
The house offers more surprises as you pass through the heavy barn-beam archway into the sunroom with endless views into the woods and nature preserve.
The sunroom is the hub of the house with connections to the second floor, outside patio, the full office/study, the garage, the utility room, and art studio/workshop.
Mexican Saltillo floor tiles and sculptural Brazilian cherry stairs provide the background for views of the gardens and woods through floor-to-ceiling, tilt-turn, window walls. There is a large Bill Russell custom-painted cabinet (shelves and drawers) with a wide countertop.
The study has floor-to-ceiling cabinets and book shelves on one wall and three casement windows to the woods. It has pocket doors open to the sunroom and to the outside views beyond. This room was designed with the potential to connect to the half-bath on this floor.
The laundry, with a chute from the master closet above, is part of this suite.
This sunroom opens to a large private deck and the gardens and woods. It is always very private here. The winter full moon rises here. Arcs ‘drawn’ in the deck board design reflect the planted arcs at the road entryway. Here they subtly define and give meaning to the shape of the deck in the context of the woods, and, again, reflect the artist’s hand. The natural stones around the deck are part of the ‘continuing river’ also seen at the entrance walk and fence. The deep woods undergrowth is cleared giving a long and deep ‘forever’ view.
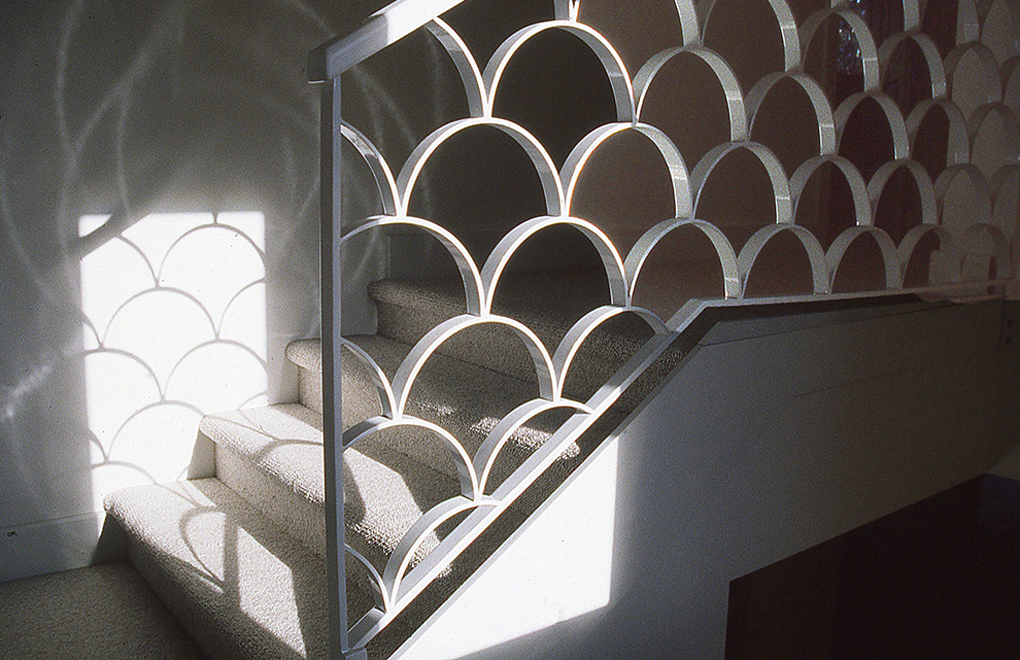
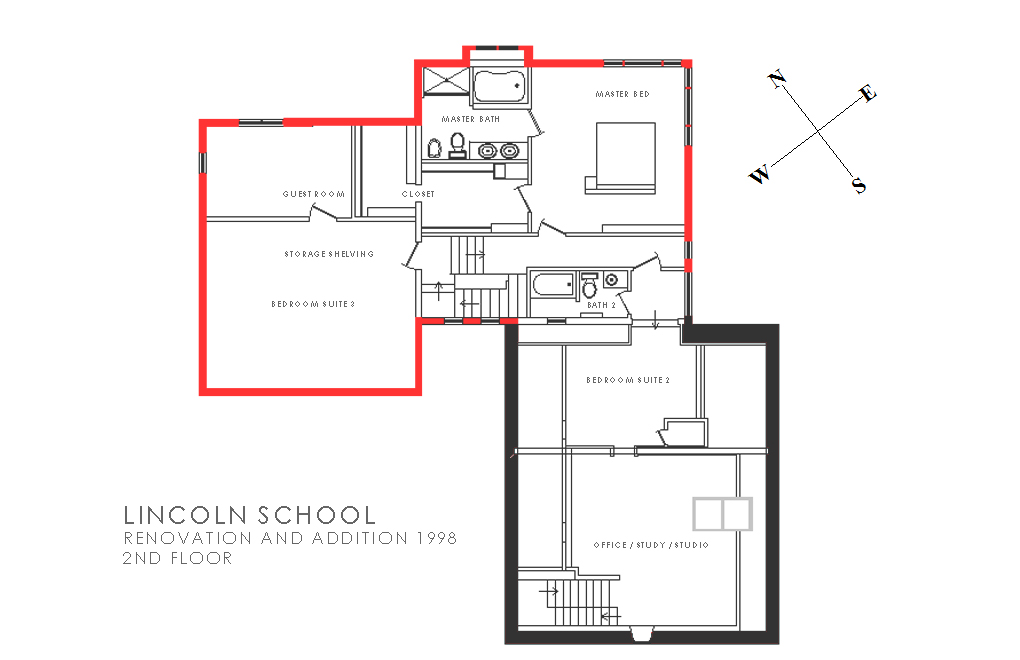 There are yet more unexpected spaces upstairs with three bedroom/study suites.
There are yet more unexpected spaces upstairs with three bedroom/study suites.
The master bedroom suite is an aerie three stories high into the woods beyond. The white on white on white, room has eleven foot ceilings and two walls of floor-to-ceiling glass. Window trim is painted the same as the walls allowing for an uninterrupted experience of the outdoors. Both sun and moon light paint this room with shades of natural light and reflections of the surrounding woods. The view changes from moment to moment!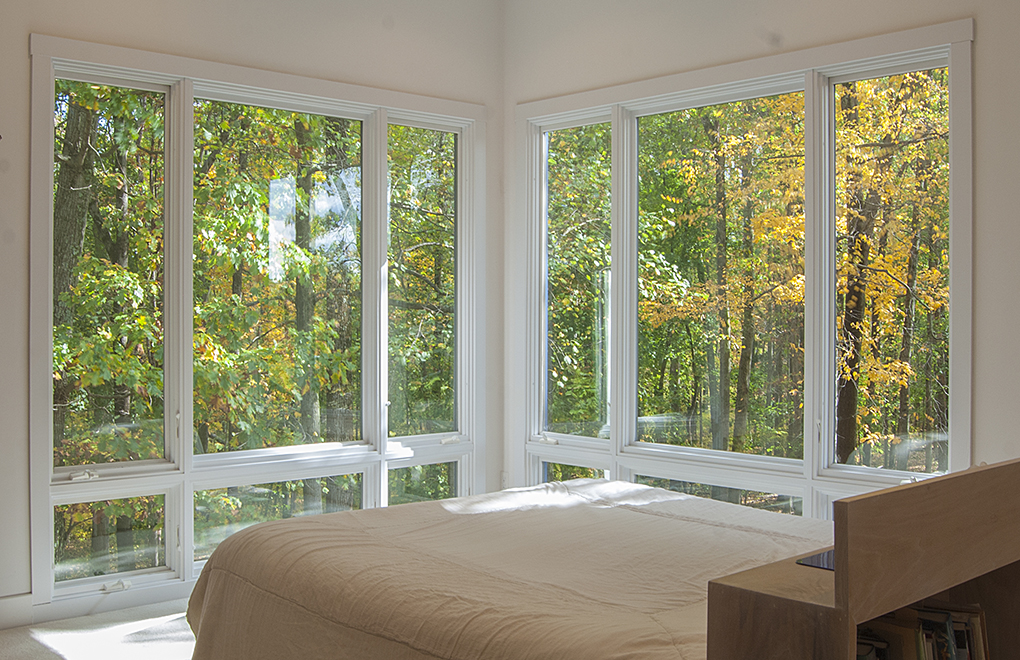
This space has ‘in-floor’ radiant heating and thick carpeting has become a place for daily yoga and meditation ‘in the woods’. The Zen garden is seen below. Perching red tailed hawks, fire flies in July, and, once, wild peacocks create profound connections to the natural.
Borrowed scenery — Shakkei
Touch the ground,
A meditation place
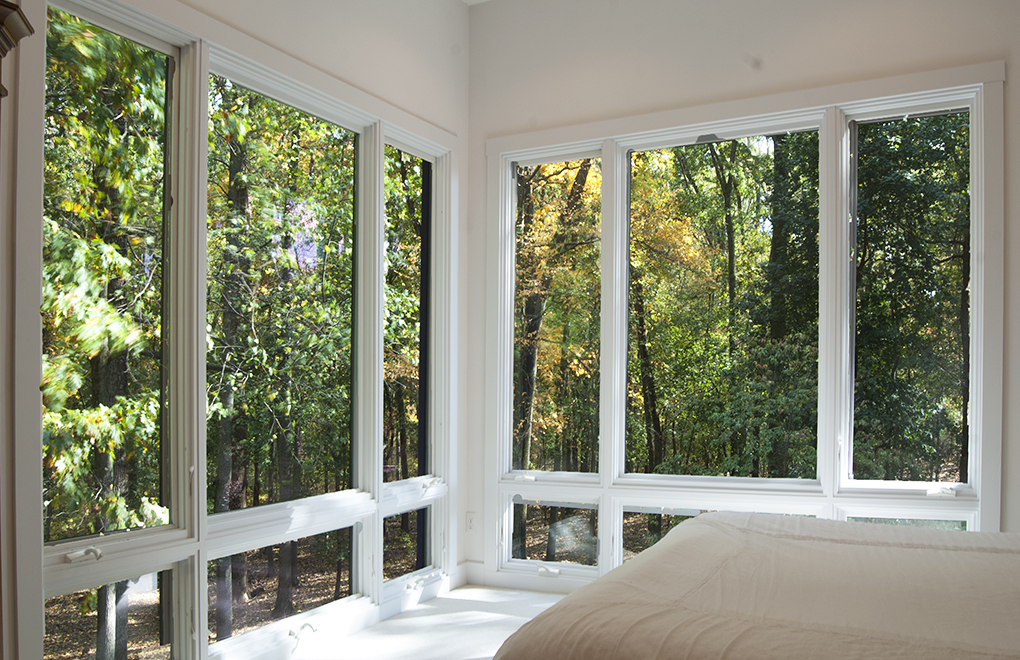 The corner of the two bedroom ‘window-walls’ faces east becoming a sundial gnomon, a fixed marker, where you can follow the changing sunrise direction from winter to summer and back again. In winter snow, the sun and moonlight reflect up into this room with ‘tree branch shadows’ drawn across the ground below and the bedroom floor. In winter, it seems as though you could reach and touch the moon through the tree branches. It is very exciting.
The corner of the two bedroom ‘window-walls’ faces east becoming a sundial gnomon, a fixed marker, where you can follow the changing sunrise direction from winter to summer and back again. In winter snow, the sun and moonlight reflect up into this room with ‘tree branch shadows’ drawn across the ground below and the bedroom floor. In winter, it seems as though you could reach and touch the moon through the tree branches. It is very exciting.
You can sit here “in the woods” in all weather, in all seasons—snow and summer thunder storms. There might be a rainbow on a July afternoon. 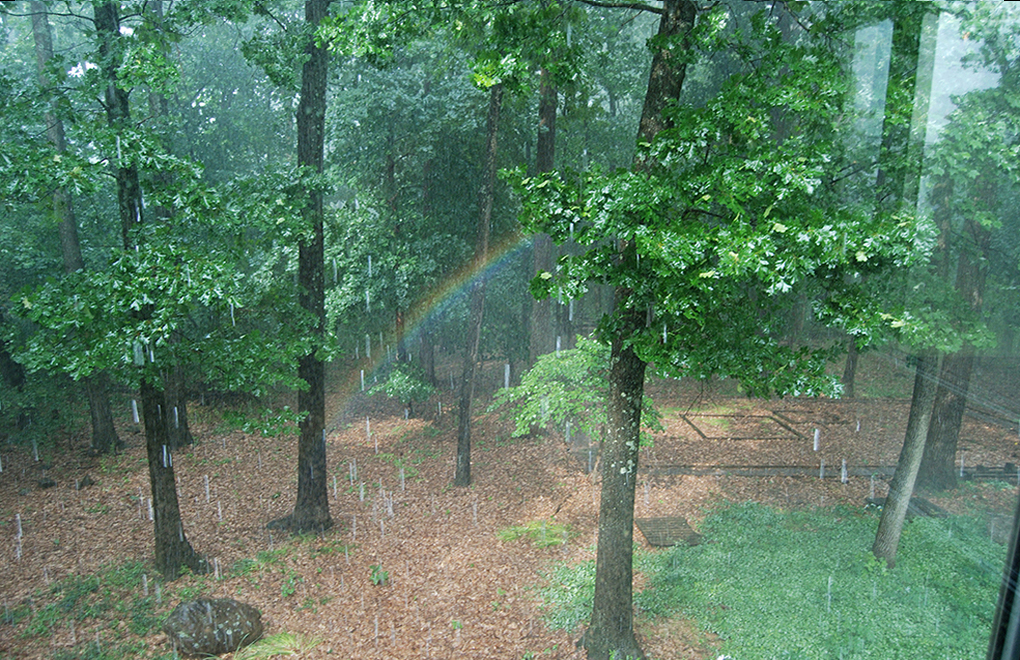
The king size bed is in the center of the room with built in-cabinets and shelving behind it.
The master bath includes a double sink and vanity, a walk-in dual shower, and a large soaking tub. There is a bidet. There is a bay window that catches the winter morning sun for a stainless steel, pebble-filled plant bed. Mirrors bring the outdoors into the bathroom. In winter mornings the low sun rise lights the bathroom floor.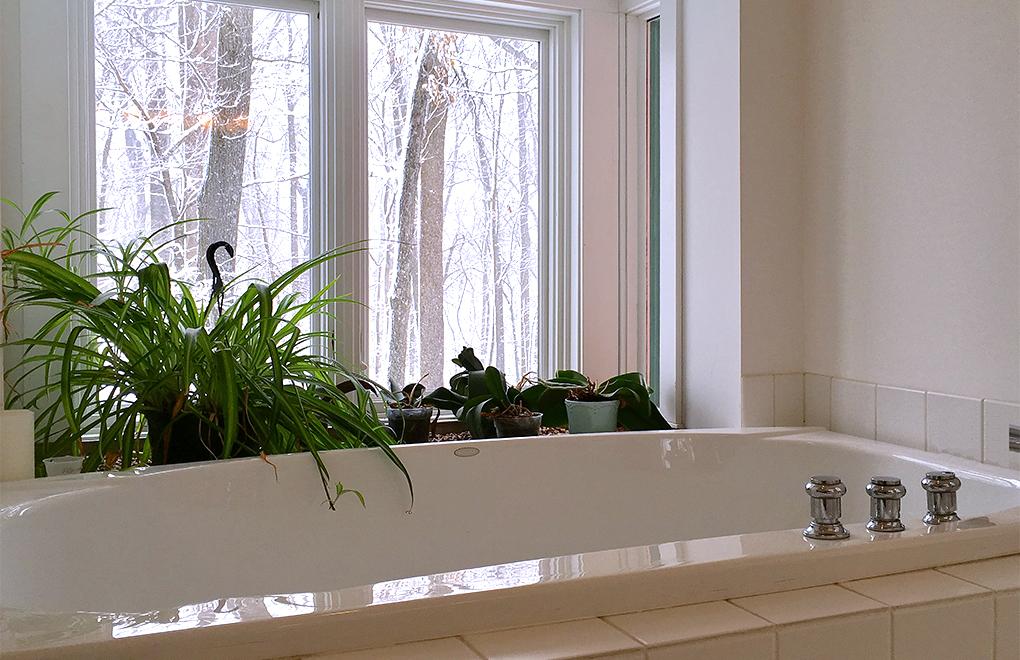
The walk-in closet extends for 20 plus feet in 2 areas with ‘miles’ of shelving and hanging areas. It has a chute connecting to the downstairs laundry.
The second bedroom suite is in the ‘attic’ space of the old building; the exposed original building truss defining two areas.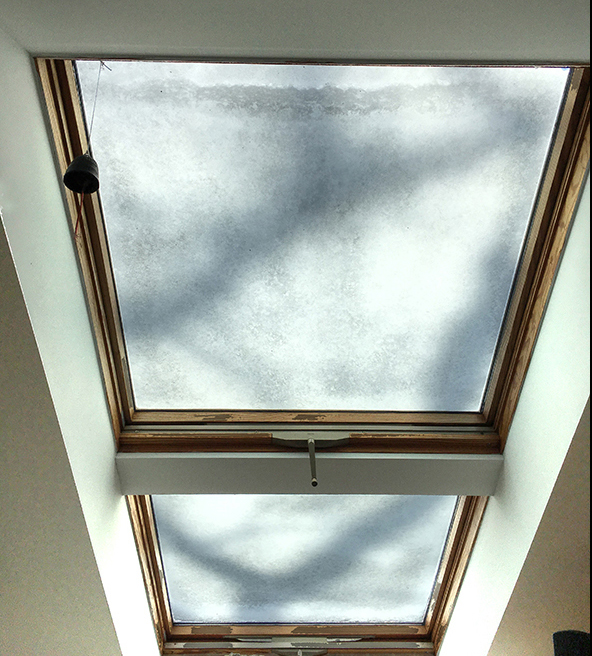 There is a sliding door-window for morning sun. A double skylight looks directly into the branches of a 125 year old oak. It is an excellent place for winter warmth and light, and is well shaded in summer. Snow on this skylight creates a vibrant white screen for tree branch shadow patterns. Storage space is ample with a closet and knee wall space. This suite has its own full bath with Mexican tile trims. It connects to the downstairs front rooms with its own stairway.
There is a sliding door-window for morning sun. A double skylight looks directly into the branches of a 125 year old oak. It is an excellent place for winter warmth and light, and is well shaded in summer. Snow on this skylight creates a vibrant white screen for tree branch shadow patterns. Storage space is ample with a closet and knee wall space. This suite has its own full bath with Mexican tile trims. It connects to the downstairs front rooms with its own stairway.
There is a third suite upstairs: a guest room for twin beds and a large storage space with ‘infinite’ built in shelving. There are separate electric heat and air conditioning units.
The artist studio/workshop is truly an indoor/outdoor space. Its fully windowed walls and garage door make it seem as though you are working outdoors all year round—there are propane-fired radiant heating units suspended from the ceiling. It has a shed roof for sculptures up to 12 feet tall. It is fully equipped with 110 and 220 current and many outlets. And with running water.
The two car garage has built-in cabinets, a hanging tool pegboard, a built -in hot and cold water sink and additional steel shelving. It is large enough for a minivan.
The house is more than the sum of its parts: more than its history and more than its wonderful spaces and views. It is a surprise at every turn. And every day. Living in the house, or as an occasional visitor, is an experience of calming and quiet, welcoming and generosity and nourishment.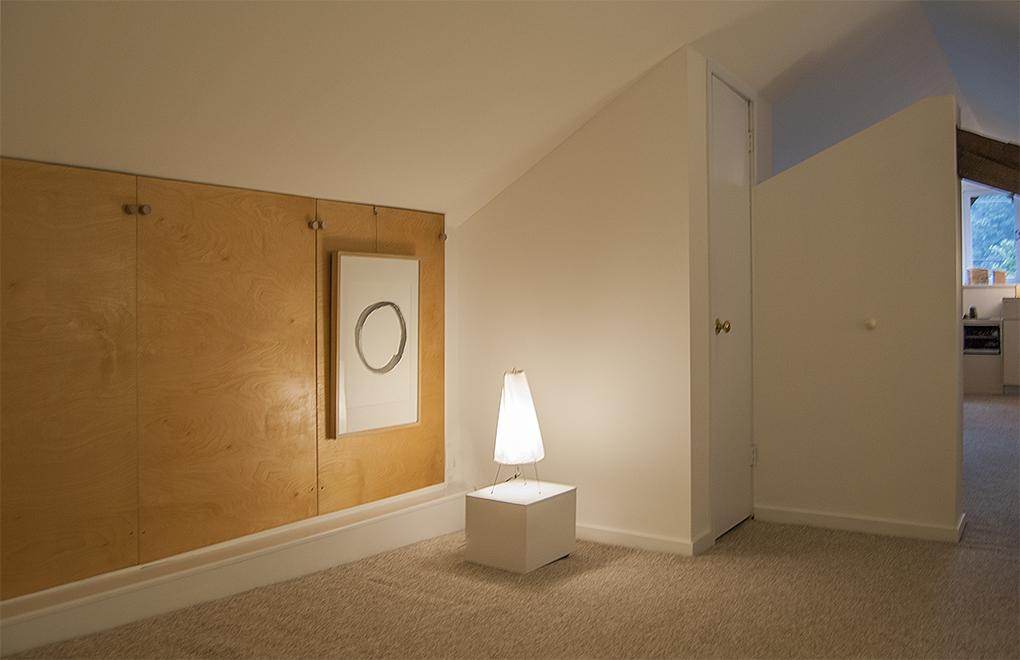
The house designer, James Fuhrman, is a sculptor who makes objects that create spaces. This house is a sculpture, a space, for living — with sensitivity and awareness of, and connection to the natural.
The house invites you to act differently than you normally would and you notice it. I can feel the space working under my feet.
Here, Fuhrman learned what philosophers from Heraclites to Zen monks have learned:
Nature is not still or quiet–but always changing. A profound sense of essential, inner quiet may come by connecting to the infinite time of the ‘natural’.
If you know this house and would like to add to a COMMENTS section for publication, please send your thoughts by email to Contact: James Fuhrman
If you have interest or questions about purchasing this property please contact at House Inquiries

